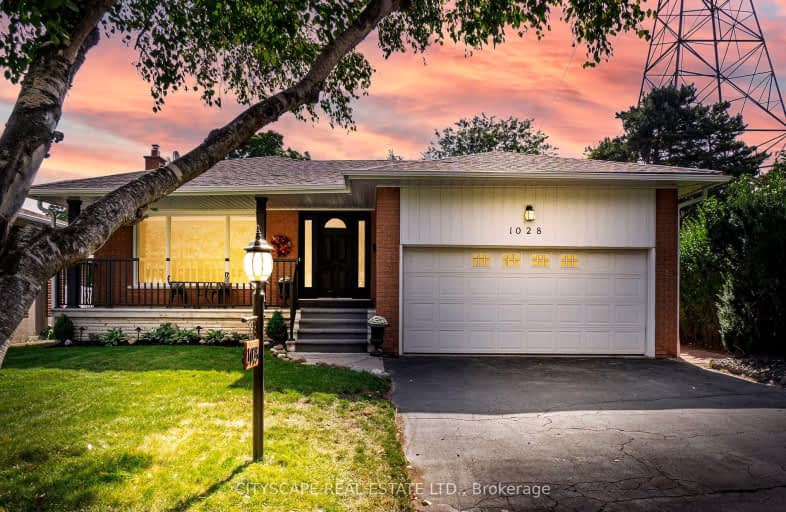Somewhat Walkable
- Some errands can be accomplished on foot.
65
/100
Some Transit
- Most errands require a car.
48
/100
Very Bikeable
- Most errands can be accomplished on bike.
78
/100

Westacres Public School
Elementary: Public
0.50 km
Dixie Public School
Elementary: Public
1.87 km
St Edmund Separate School
Elementary: Catholic
0.61 km
Munden Park Public School
Elementary: Public
1.53 km
Allan A Martin Senior Public School
Elementary: Public
1.55 km
Tomken Road Senior Public School
Elementary: Public
1.65 km
Peel Alternative South
Secondary: Public
1.18 km
Peel Alternative South ISR
Secondary: Public
1.18 km
St Paul Secondary School
Secondary: Catholic
2.15 km
Gordon Graydon Memorial Secondary School
Secondary: Public
1.28 km
Applewood Heights Secondary School
Secondary: Public
2.29 km
Cawthra Park Secondary School
Secondary: Public
2.19 km













