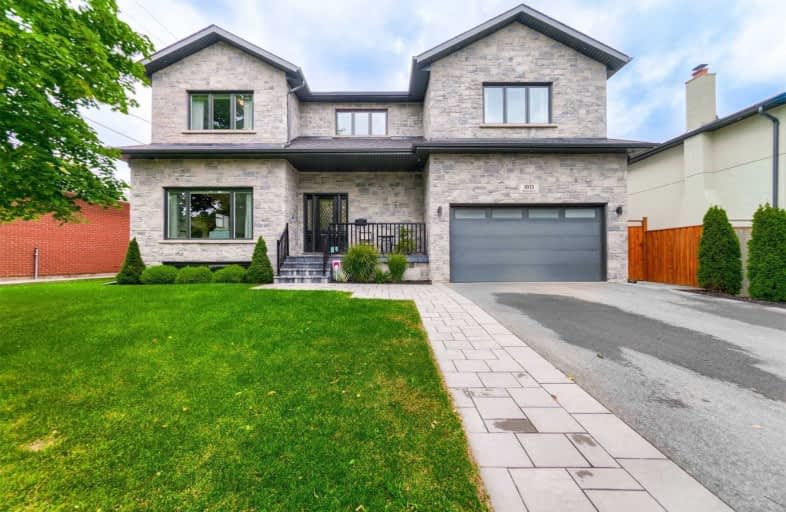Sold on Sep 12, 2020
Note: Property is not currently for sale or for rent.

-
Type: Detached
-
Style: 2-Storey
-
Lot Size: 68.98 x 119.92 Feet
-
Age: No Data
-
Taxes: $9,675 per year
-
Days on Site: 9 Days
-
Added: Sep 02, 2020 (1 week on market)
-
Updated:
-
Last Checked: 11 hours ago
-
MLS®#: W4898072
-
Listed By: Sutton group - summit realty inc., brokerage
Stunning Luxury Home W/Custom Finishes Throughout. Approx 4400 Sqf Of Magnificence. Wide 69 Ft Lot In Desirable South Lakeview Location. 5 Bed + 5 Bath, Open Concept Living With Exceptional Layout. 2 Gas Fireplaces. Wall Of Windows Make This Home Very Bright And Inviting. Custom Cabinetry, Quartz Countertop And Marble Backsplash. 9 Foot Ceilings On Main And Second Floor. Hardwood Throughout, Open Staircase And Stunning Backyard. Close To Great Schools & Parks
Extras
All Existing; S/S Fridge, S/S Stove, S/S D/W, Washer & Dryer, Built-In Microwave, 2 Gas Fireplaces, Garage Door Opener, Central Vacuum & Attach, Sprinkler System. All Electrical Light Fixtures. Hot Water Tank (Owned). Custom Closets.
Property Details
Facts for 1033 Melton Drive, Mississauga
Status
Days on Market: 9
Last Status: Sold
Sold Date: Sep 12, 2020
Closed Date: Nov 24, 2020
Expiry Date: Dec 30, 2020
Sold Price: $1,840,000
Unavailable Date: Sep 12, 2020
Input Date: Sep 03, 2020
Prior LSC: Listing with no contract changes
Property
Status: Sale
Property Type: Detached
Style: 2-Storey
Area: Mississauga
Community: Lakeview
Availability Date: 60-90
Inside
Bedrooms: 5
Bedrooms Plus: 1
Bathrooms: 5
Kitchens: 1
Rooms: 9
Den/Family Room: No
Air Conditioning: Central Air
Fireplace: Yes
Laundry Level: Main
Central Vacuum: Y
Washrooms: 5
Building
Basement: Finished
Basement 2: Full
Heat Type: Forced Air
Heat Source: Gas
Exterior: Stone
Exterior: Stucco/Plaster
Water Supply: Municipal
Special Designation: Unknown
Parking
Driveway: Pvt Double
Garage Spaces: 2
Garage Type: Built-In
Covered Parking Spaces: 4
Total Parking Spaces: 6
Fees
Tax Year: 2020
Tax Legal Description: Plan 772 Lot 36
Taxes: $9,675
Land
Cross Street: Queensway/Stanfield
Municipality District: Mississauga
Fronting On: North
Pool: None
Sewer: Sewers
Lot Depth: 119.92 Feet
Lot Frontage: 68.98 Feet
Additional Media
- Virtual Tour: https://unbranded.mediatours.ca/property/1033-melton-drive-mississauga/
Rooms
Room details for 1033 Melton Drive, Mississauga
| Type | Dimensions | Description |
|---|---|---|
| Living Main | 6.10 x 4.35 | Hardwood Floor, Fireplace, Large Window |
| Dining Main | 3.00 x 3.90 | Hardwood Floor, W/O To Deck, Open Concept |
| Kitchen Main | 4.10 x 4.30 | Hardwood Floor, Stainless Steel Appl, Quartz Counter |
| Office Main | 2.84 x 3.00 | Hardwood Floor, Closet, Window |
| Master 2nd | 4.90 x 5.45 | Hardwood Floor, 6 Pc Ensuite, B/I Closet |
| 2nd Br 2nd | 3.30 x 4.21 | Hardwood Floor, 3 Pc Ensuite, B/I Closet |
| 3rd Br 2nd | 3.30 x 4.20 | Hardwood Floor, Double Closet |
| 4th Br 2nd | 4.02 x 3.15 | Hardwood Floor, Double Closet |
| 5th Br Bsmt | 3.90 x 4.35 | Laminate, Double Closet |
| Rec Lower | 9.70 x 4.10 | Laminate, Pot Lights, California Shutters |
| XXXXXXXX | XXX XX, XXXX |
XXXX XXX XXXX |
$X,XXX,XXX |
| XXX XX, XXXX |
XXXXXX XXX XXXX |
$X,XXX,XXX | |
| XXXXXXXX | XXX XX, XXXX |
XXXXXXX XXX XXXX |
|
| XXX XX, XXXX |
XXXXXX XXX XXXX |
$X,XXX,XXX | |
| XXXXXXXX | XXX XX, XXXX |
XXXXXXX XXX XXXX |
|
| XXX XX, XXXX |
XXXXXX XXX XXXX |
$X,XXX,XXX | |
| XXXXXXXX | XXX XX, XXXX |
XXXX XXX XXXX |
$XXX,XXX |
| XXX XX, XXXX |
XXXXXX XXX XXXX |
$XXX,XXX |
| XXXXXXXX XXXX | XXX XX, XXXX | $1,840,000 XXX XXXX |
| XXXXXXXX XXXXXX | XXX XX, XXXX | $1,878,000 XXX XXXX |
| XXXXXXXX XXXXXXX | XXX XX, XXXX | XXX XXXX |
| XXXXXXXX XXXXXX | XXX XX, XXXX | $1,799,000 XXX XXXX |
| XXXXXXXX XXXXXXX | XXX XX, XXXX | XXX XXXX |
| XXXXXXXX XXXXXX | XXX XX, XXXX | $1,949,750 XXX XXXX |
| XXXXXXXX XXXX | XXX XX, XXXX | $835,000 XXX XXXX |
| XXXXXXXX XXXXXX | XXX XX, XXXX | $699,900 XXX XXXX |

Westacres Public School
Elementary: PublicDixie Public School
Elementary: PublicSt Edmund Separate School
Elementary: CatholicMunden Park Public School
Elementary: PublicAllan A Martin Senior Public School
Elementary: PublicTomken Road Senior Public School
Elementary: PublicPeel Alternative South
Secondary: PublicPeel Alternative South ISR
Secondary: PublicSt Paul Secondary School
Secondary: CatholicGordon Graydon Memorial Secondary School
Secondary: PublicApplewood Heights Secondary School
Secondary: PublicCawthra Park Secondary School
Secondary: Public- 6 bath
- 5 bed
- 3000 sqft
1037 Edgeleigh Avenue, Mississauga, Ontario • L5E 2E9 • Lakeview



