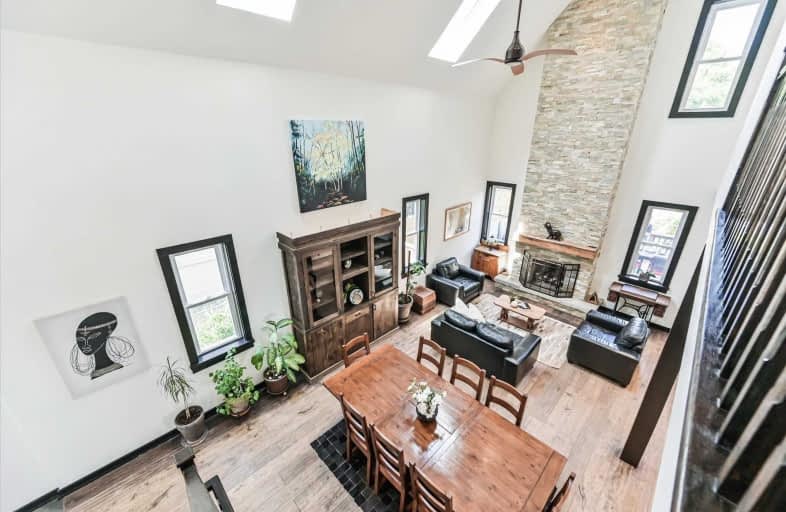
Peel Alternative - South Elementary
Elementary: Public
1.17 km
St. James Catholic Global Learning Centr
Elementary: Catholic
1.42 km
St Dominic Separate School
Elementary: Catholic
1.27 km
Queen of Heaven School
Elementary: Catholic
0.51 km
Janet I. McDougald Public School
Elementary: Public
1.21 km
Allan A Martin Senior Public School
Elementary: Public
1.25 km
Peel Alternative South
Secondary: Public
1.59 km
Peel Alternative South ISR
Secondary: Public
1.59 km
St Paul Secondary School
Secondary: Catholic
0.69 km
Gordon Graydon Memorial Secondary School
Secondary: Public
1.49 km
Port Credit Secondary School
Secondary: Public
2.36 km
Cawthra Park Secondary School
Secondary: Public
0.81 km













