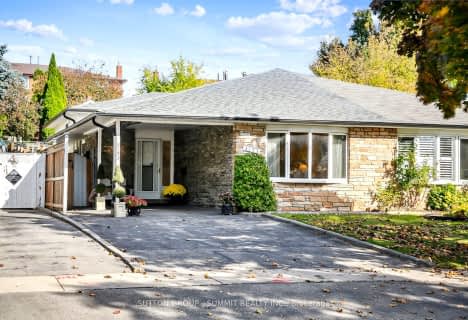
St. Teresa of Calcutta Catholic Elementary School
Elementary: Catholic
0.80 km
Silverthorn Public School
Elementary: Public
1.07 km
Dixie Public School
Elementary: Public
0.27 km
St Thomas More School
Elementary: Catholic
0.24 km
Burnhamthorpe Public School
Elementary: Public
1.11 km
Tomken Road Senior Public School
Elementary: Public
0.35 km
Peel Alternative South
Secondary: Public
3.04 km
Peel Alternative South ISR
Secondary: Public
3.04 km
John Cabot Catholic Secondary School
Secondary: Catholic
1.89 km
Applewood Heights Secondary School
Secondary: Public
0.50 km
Philip Pocock Catholic Secondary School
Secondary: Catholic
2.98 km
Glenforest Secondary School
Secondary: Public
2.34 km


