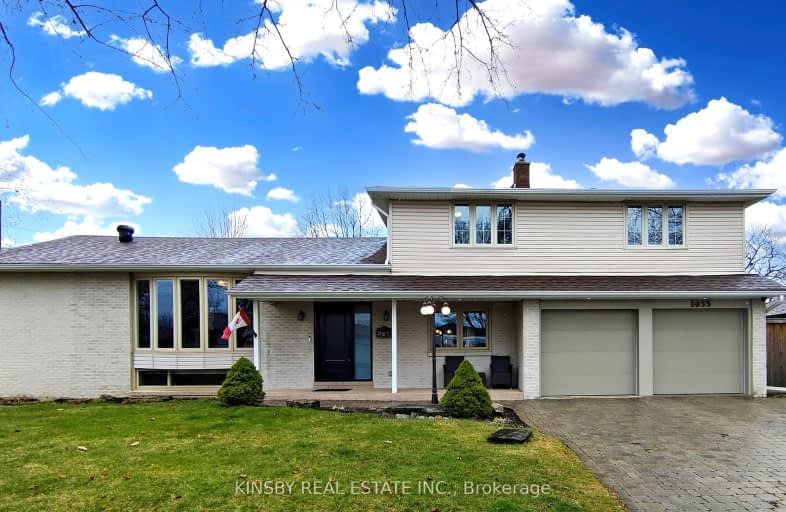
3D Walkthrough
Somewhat Walkable
- Some errands can be accomplished on foot.
63
/100
Some Transit
- Most errands require a car.
45
/100
Very Bikeable
- Most errands can be accomplished on bike.
77
/100

Westacres Public School
Elementary: Public
0.48 km
St Dominic Separate School
Elementary: Catholic
2.31 km
St Edmund Separate School
Elementary: Catholic
0.57 km
Queen of Heaven School
Elementary: Catholic
2.08 km
Munden Park Public School
Elementary: Public
1.57 km
Allan A Martin Senior Public School
Elementary: Public
1.36 km
Peel Alternative South
Secondary: Public
1.00 km
Peel Alternative South ISR
Secondary: Public
1.00 km
St Paul Secondary School
Secondary: Catholic
2.00 km
Gordon Graydon Memorial Secondary School
Secondary: Public
1.10 km
Applewood Heights Secondary School
Secondary: Public
2.49 km
Cawthra Park Secondary School
Secondary: Public
2.06 km
-
Marie Curtis Park
40 2nd St, Etobicoke ON M8V 2X3 2.92km -
Mississauga Valley Park
1275 Mississauga Valley Blvd, Mississauga ON L5A 3R8 3.55km -
Lakefront Promenade Park
at Lakefront Promenade, Mississauga ON L5G 1N3 3.61km
-
TD Bank Financial Group
689 Evans Ave, Etobicoke ON M9C 1A2 2.47km -
Scotiabank
3295 Kirwin Ave, Mississauga ON L5A 4K9 3.46km -
TD Bank Financial Group
4141 Dixie Rd, Mississauga ON L4W 1V5 4.07km













