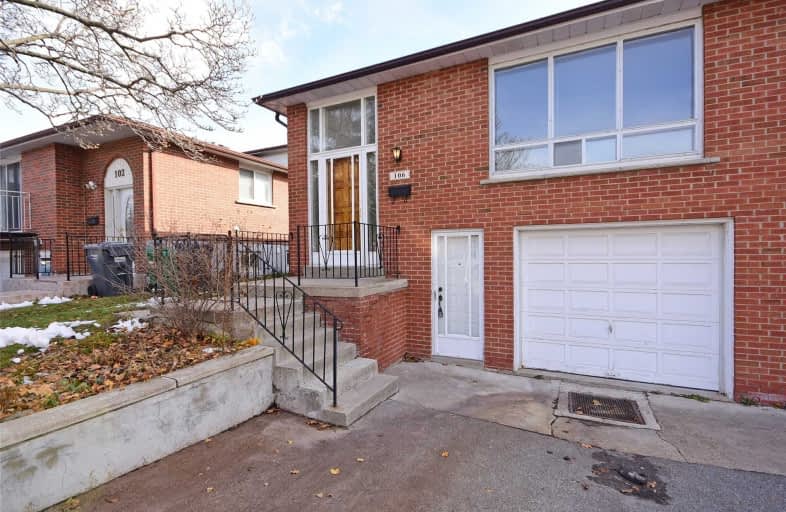
Elm Drive (Elementary)
Elementary: Public
0.48 km
St Philip Elementary School
Elementary: Catholic
0.70 km
Father Daniel Zanon Elementary School
Elementary: Catholic
1.14 km
Thornwood Public School
Elementary: Public
0.82 km
Bishop Scalabrini School
Elementary: Catholic
0.86 km
Chris Hadfield P.S. (Elementary)
Elementary: Public
1.03 km
T. L. Kennedy Secondary School
Secondary: Public
0.41 km
John Cabot Catholic Secondary School
Secondary: Catholic
3.36 km
The Woodlands Secondary School
Secondary: Public
2.83 km
Applewood Heights Secondary School
Secondary: Public
3.20 km
St Martin Secondary School
Secondary: Catholic
3.00 km
Father Michael Goetz Secondary School
Secondary: Catholic
0.84 km


