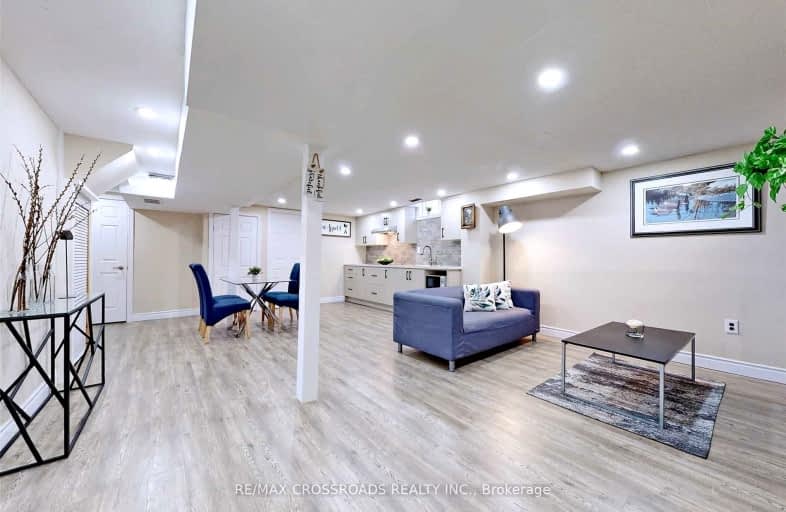Very Walkable
- Most errands can be accomplished on foot.
72
/100
Good Transit
- Some errands can be accomplished by public transportation.
54
/100
Very Bikeable
- Most errands can be accomplished on bike.
75
/100

St Vincent de Paul Separate School
Elementary: Catholic
0.88 km
St. Teresa of Calcutta Catholic Elementary School
Elementary: Catholic
0.82 km
St Basil School
Elementary: Catholic
0.66 km
Silverthorn Public School
Elementary: Public
1.14 km
Glenhaven Senior Public School
Elementary: Public
1.31 km
Burnhamthorpe Public School
Elementary: Public
1.10 km
T. L. Kennedy Secondary School
Secondary: Public
4.04 km
Silverthorn Collegiate Institute
Secondary: Public
3.42 km
John Cabot Catholic Secondary School
Secondary: Catholic
0.88 km
Applewood Heights Secondary School
Secondary: Public
1.25 km
Philip Pocock Catholic Secondary School
Secondary: Catholic
1.40 km
Glenforest Secondary School
Secondary: Public
1.91 km
-
Mississauga Valley Park
1275 Mississauga Valley Blvd, Mississauga ON L5A 3R8 2.67km -
Kariya Park
3620 Kariya Dr (at Enfield Pl.), Mississauga ON L5B 3J4 3.64km -
Staghorn Woods Park
855 Ceremonial Dr, Mississauga ON 5.63km
-
Scotiabank
4715 Tahoe Blvd (Eastgate), Mississauga ON L4W 0B4 2.37km -
Scotiabank
1825 Dundas St E (Wharton Way), Mississauga ON L4X 2X1 3.03km -
CIBC
1 City Centre Dr (at Robert Speck Pkwy.), Mississauga ON L5B 1M2 3.23km




