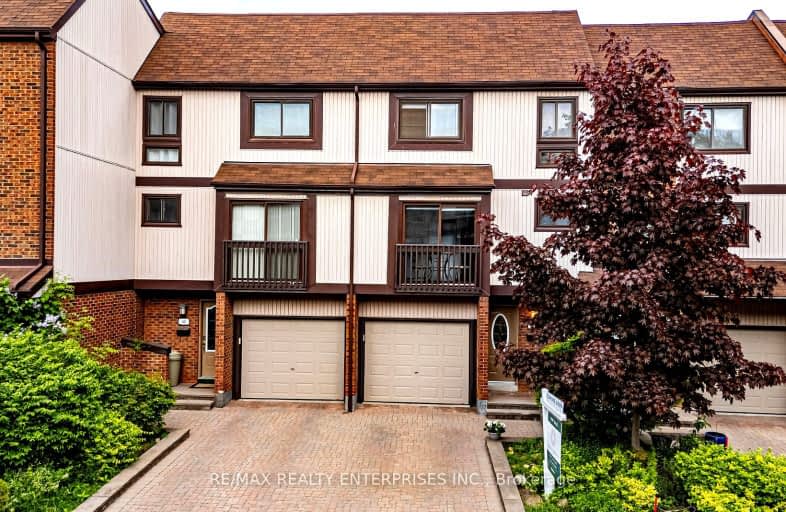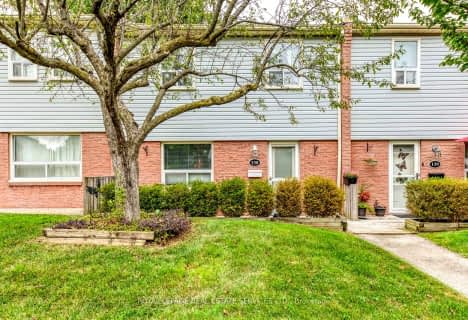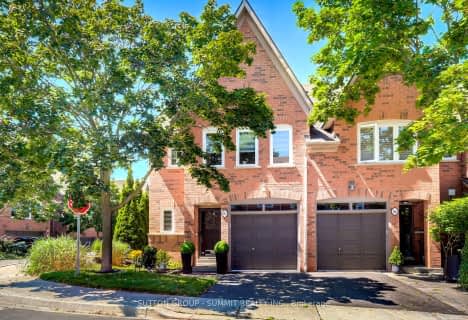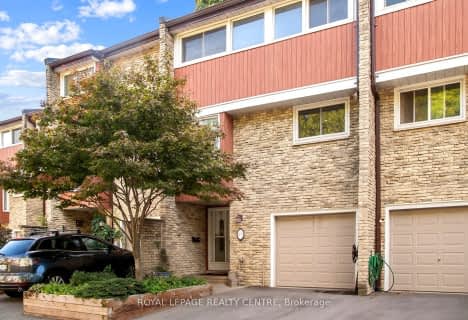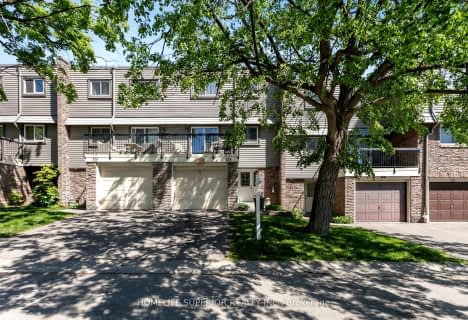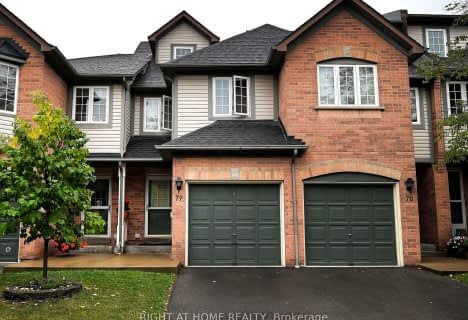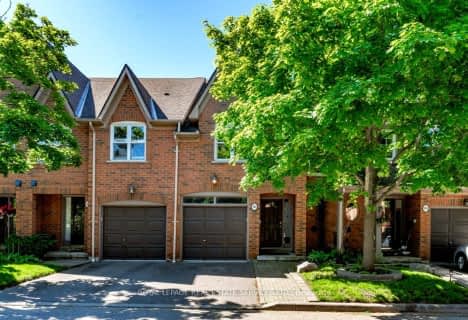Somewhat Walkable
- Some errands can be accomplished on foot.
Good Transit
- Some errands can be accomplished by public transportation.
Bikeable
- Some errands can be accomplished on bike.

Clarkson Public School
Elementary: PublicSt Louis School
Elementary: CatholicÉcole élémentaire Horizon Jeunesse
Elementary: PublicSt Christopher School
Elementary: CatholicHillcrest Public School
Elementary: PublicWhiteoaks Public School
Elementary: PublicErindale Secondary School
Secondary: PublicClarkson Secondary School
Secondary: PublicIona Secondary School
Secondary: CatholicLorne Park Secondary School
Secondary: PublicSt Martin Secondary School
Secondary: CatholicOakville Trafalgar High School
Secondary: Public-
Mama Rosa Restaurant and Bar
1852 Lakeshore Road W, Mississauga, ON L5J 1J7 0.21km -
Solstice Restaurant & Wine Bar
1801 Lakeshore Road W, Mississauga, ON L5J 1J6 0.28km -
Clarkson Pump & Patio
1744 Lakeshore Road W, Mississauga, ON L5J 1J5 0.44km
-
Agha Turkish Restaurant & Cafe
1971 Lakeshore Road W, Mississauga, ON L5J 1J6 0.28km -
Mango Sticky Rice
1727 Lakeshore Road W, Mississauga, ON L5J 1J4 0.51km -
The Daly Grind Café and Coworking Space
1680 Lakeshore Road W, Unit 1, Mississauga, ON L5J 1J5 0.69km
-
Ontario Racquet Club
884 Southdown Road, Mississauga, ON L5J 2Y4 0.66km -
Fitness by the Lake
329 Lakeshore Road E, Mississauga, ON L5G 1H3 6.75km -
Habitual Fitness & Lifestyle
3611 Mavis Road, Units 12-15, Mississauga, ON L5C 1T7 7.25km
-
Shopper's Drug Mart
2225 Erin Mills Parkway, Mississauga, ON L5K 1T9 2.66km -
Metro Pharmacy
2225 Erin Mills Parkway, Mississauga, ON L5K 1T9 2.73km -
Shoppers Drug Mart
321 Lakeshore Rd W, Mississauga, ON L5H 1G9 4.17km
-
Clarkson Store Pizzaville
1865 Lakeshore Road W, Mississauga, ON L5J 4P1 0.13km -
Mama Rosa Restaurant and Bar
1852 Lakeshore Road W, Mississauga, ON L5J 1J7 0.21km -
McDonald's
1829 Lakeshore Boulevard W, Clarkson, ON L5J 1J6 0.22km
-
Sheridan Centre
2225 Erin Mills Pky, Mississauga, ON L5K 1T9 2.6km -
Oakville Entertainment Centrum
2075 Winston Park Drive, Oakville, ON L6H 6P5 3.31km -
Westdale Mall Shopping Centre
1151 Dundas Street W, Mississauga, ON L5C 1C6 4.91km
-
M&M Food Market
1900 Lakeshore Road W, Mississauga, ON L5J 1J7 0.24km -
Metro
910 Southdown Road, Mississauga, ON L5J 2Y4 0.81km -
Food Basics
2425 Truscott Drive, Mississauga, ON L5J 2B4 1.69km
-
LCBO
2458 Dundas Street W, Mississauga, ON L5K 1R8 4km -
LCBO
3020 Elmcreek Road, Mississauga, ON L5B 4M3 5.86km -
LCBO
200 Lakeshore Road E, Mississauga, ON L5G 1G3 6.13km
-
Mississauga Auto Centre
1800 Lakeshore Rd W, Mississauga, ON L5J 1J7 0.36km -
Canadian Tire Gas+ - MIS - Southdown
1212 Southdown Road, Mississauga, ON L5J 2Z2 0.65km -
Petro-Canada
1405 Southdown Rd, Mississauga, ON L5J 2Y9 1.06km
-
Cineplex - Winston Churchill VIP
2081 Winston Park Drive, Oakville, ON L6H 6P5 3.43km -
Five Drive-In Theatre
2332 Ninth Line, Oakville, ON L6H 7G9 5.09km -
Film.Ca Cinemas
171 Speers Road, Unit 25, Oakville, ON L6K 3W8 9.15km
-
Lorne Park Library
1474 Truscott Drive, Mississauga, ON L5J 1Z2 1.74km -
Clarkson Community Centre
2475 Truscott Drive, Mississauga, ON L5J 2B3 1.78km -
South Common Community Centre & Library
2233 South Millway Drive, Mississauga, ON L5L 3H7 5.35km
-
Pinewood Medical Centre
1471 Hurontario Street, Mississauga, ON L5G 3H5 6.14km -
The Credit Valley Hospital
2200 Eglinton Avenue W, Mississauga, ON L5M 2N1 7.95km -
Oakville Hospital
231 Oak Park Boulevard, Oakville, ON L6H 7S8 7.99km
-
Jack Darling Leash Free Dog Park
1180 Lakeshore Rd W, Mississauga ON L5H 1J4 2.28km -
Jack Darling Memorial Park
1180 Lakeshore Rd W, Mississauga ON L5H 1J4 2.05km -
Thornlodge Park
3.64km
-
TD Bank Financial Group
1052 Southdown Rd (Lakeshore Rd West), Mississauga ON L5J 2Y8 0.5km -
CIBC
3125 Dundas St W, Mississauga ON L5L 3R8 4.61km -
TD Bank Financial Group
2200 Burnhamthorpe Rd W (at Erin Mills Pkwy), Mississauga ON L5L 5Z5 5.63km
More about this building
View 1060 Walden Circle, Mississauga- 2 bath
- 3 bed
- 1200 sqft
138-1055 Shawnmarr Road, Mississauga, Ontario • L5H 3V2 • Port Credit
- 2 bath
- 3 bed
- 1600 sqft
25C-928 QUEEN Street West, Mississauga, Ontario • L5H 4K5 • Lorne Park
- 3 bath
- 3 bed
- 1400 sqft
136-2315 Bromsgrove Road, Mississauga, Ontario • L5J 4A6 • Clarkson
- 3 bath
- 3 bed
- 1400 sqft
27-2088 Leanne Boulevard, Mississauga, Ontario • L5K 2S7 • Sheridan
- 3 bath
- 3 bed
- 1800 sqft
14-1160 Walden Circle, Mississauga, Ontario • L5J 4J9 • Clarkson
- 2 bath
- 4 bed
- 1400 sqft
61-915 Inverhouse Drive, Mississauga, Ontario • L5J 4B2 • Clarkson
- 2 bath
- 3 bed
- 1200 sqft
120-2315 Bromsgrove Road, Mississauga, Ontario • L5J 4A6 • Clarkson
- 3 bath
- 4 bed
- 2250 sqft
47C-928 Queen Street West, Mississauga, Ontario • L5H 4K5 • Lorne Park
- 3 bath
- 3 bed
- 1400 sqft
71-2080 Leanne Boulevard Boulevard, Mississauga, Ontario • L5K 2S6 • Sheridan
- 5 bath
- 3 bed
- 2000 sqft
48B-1084 Queen Street West, Mississauga, Ontario • L5H 4K4 • Lorne Park
