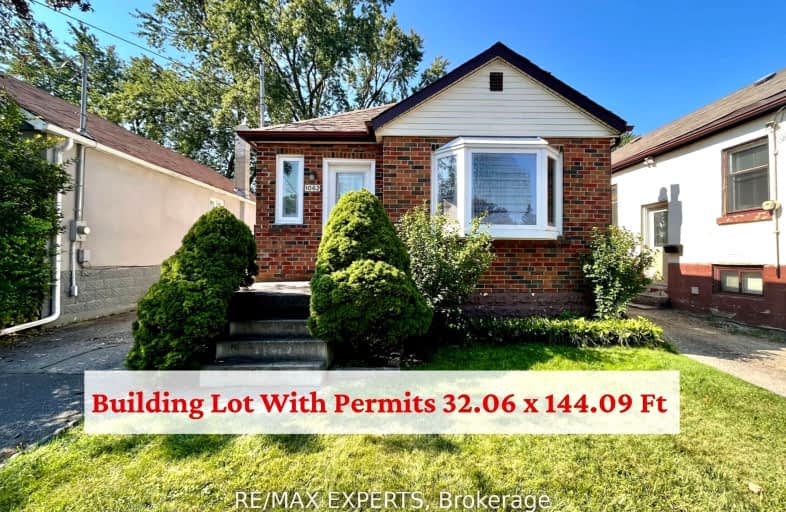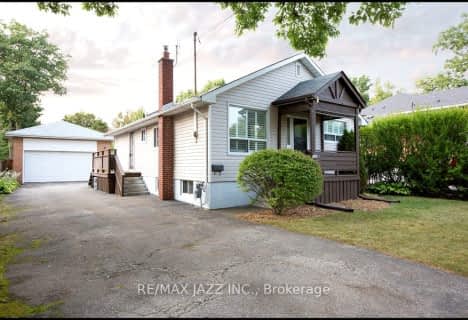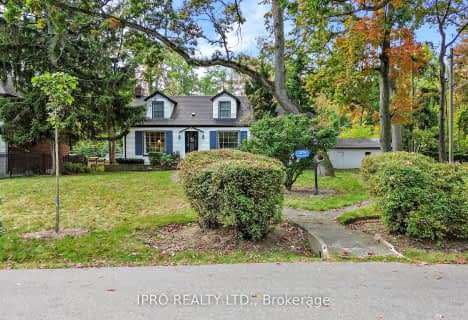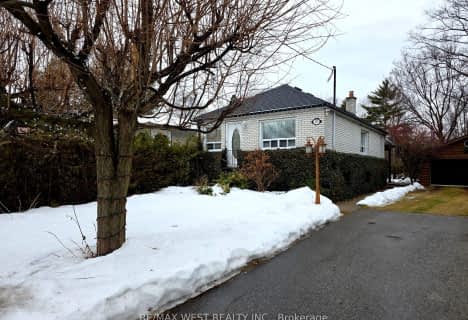Very Walkable
- Most errands can be accomplished on foot.
Some Transit
- Most errands require a car.
Bikeable
- Some errands can be accomplished on bike.

Peel Alternative - South Elementary
Elementary: PublicSt. James Catholic Global Learning Centr
Elementary: CatholicSt Dominic Separate School
Elementary: CatholicQueen of Heaven School
Elementary: CatholicJanet I. McDougald Public School
Elementary: PublicAllan A Martin Senior Public School
Elementary: PublicPeel Alternative South
Secondary: PublicPeel Alternative South ISR
Secondary: PublicSt Paul Secondary School
Secondary: CatholicGordon Graydon Memorial Secondary School
Secondary: PublicPort Credit Secondary School
Secondary: PublicCawthra Park Secondary School
Secondary: Public-
Len Ford Park
295 Lake Prom, Toronto ON 2.84km -
Port Credit Memorial Park
32 Stavebank Rd, Mississauga ON 3.27km -
J. J. Plaus Park
50 Stavebank Rd S, Mississauga ON 3.28km
-
TD Bank Financial Group
1077 N Service Rd, Mississauga ON L4Y 1A6 2.25km -
TD Bank Financial Group
689 Evans Ave, Etobicoke ON M9C 1A2 3.69km -
BMO Bank of Montreal
985 Dundas St E (at Tomken Rd), Mississauga ON L4Y 2B9 3.74km
- 1 bath
- 2 bed
- 1100 sqft
1059 Westmount Avenue, Mississauga, Ontario • L5E 1X5 • Lakeview
- 4 bath
- 3 bed
- 2500 sqft
963 Hampton Crescent South, Mississauga, Ontario • L5G 4G7 • Lakeview






















