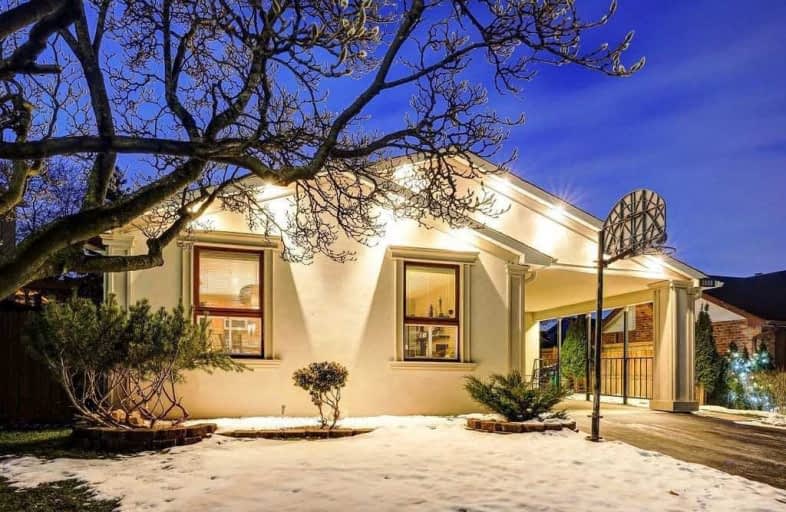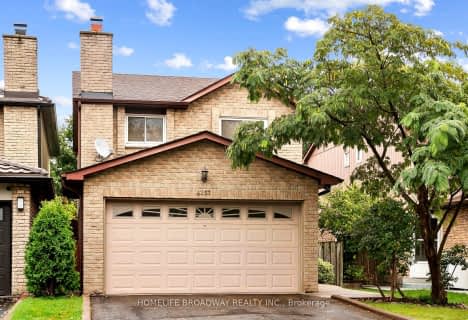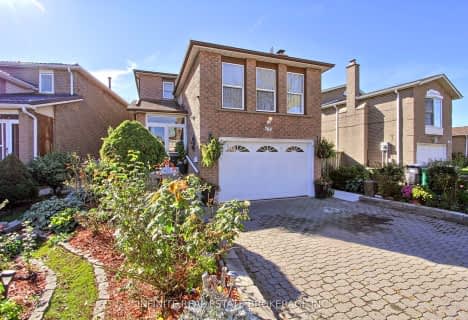
St Vincent de Paul Separate School
Elementary: Catholic
1.17 km
ÉÉC René-Lamoureux
Elementary: Catholic
0.83 km
Silverthorn Public School
Elementary: Public
0.86 km
Canadian Martyrs School
Elementary: Catholic
0.40 km
Briarwood Public School
Elementary: Public
0.09 km
The Valleys Senior Public School
Elementary: Public
0.54 km
T. L. Kennedy Secondary School
Secondary: Public
2.34 km
John Cabot Catholic Secondary School
Secondary: Catholic
1.12 km
Applewood Heights Secondary School
Secondary: Public
1.37 km
Philip Pocock Catholic Secondary School
Secondary: Catholic
2.52 km
Glenforest Secondary School
Secondary: Public
3.55 km
Father Michael Goetz Secondary School
Secondary: Catholic
2.60 km
$
$834,900
- 1 bath
- 3 bed
- 1100 sqft
3272 Candela Drive, Mississauga, Ontario • L5A 2T8 • Mississauga Valleys
$
$1,025,000
- 3 bath
- 3 bed
- 1100 sqft
3395 Galena Crescent, Mississauga, Ontario • L5A 3L7 • Mississauga Valleys













