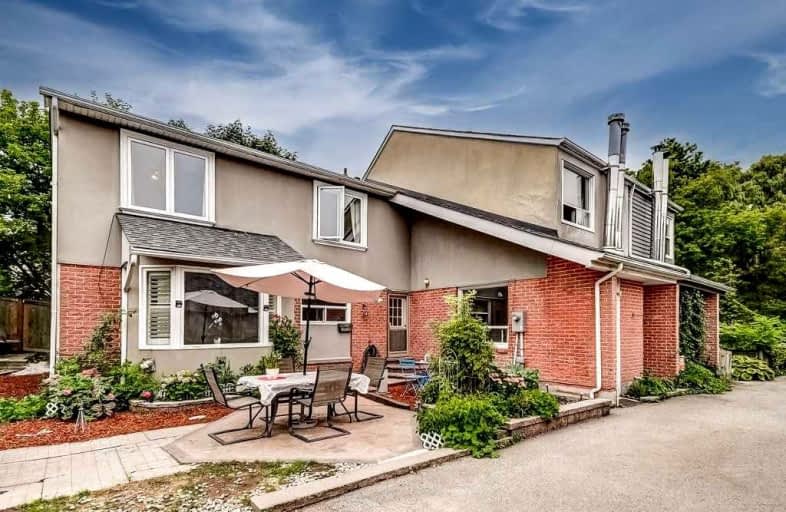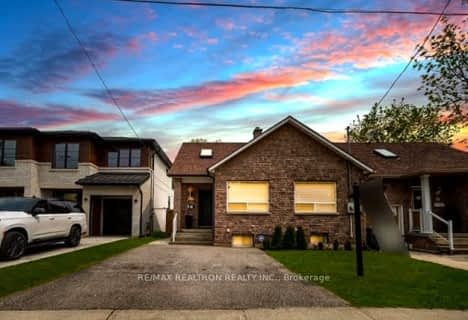
Owenwood Public School
Elementary: PublicClarkson Public School
Elementary: PublicLorne Park Public School
Elementary: PublicGreen Glade Senior Public School
Elementary: PublicSt Christopher School
Elementary: CatholicWhiteoaks Public School
Elementary: PublicClarkson Secondary School
Secondary: PublicIona Secondary School
Secondary: CatholicThe Woodlands Secondary School
Secondary: PublicLorne Park Secondary School
Secondary: PublicSt Martin Secondary School
Secondary: CatholicPort Credit Secondary School
Secondary: Public-
Battaglia's Marketplace
1150 Lorne Park Road, Mississauga 0.77km -
M&M Food Market
1900 Lakeshore Road West, Mississauga 1.31km -
Metro Gardens Centre
910 Southdown Road, Mississauga 2km
-
Wine Rack
910 Southdown Road, Mississauga 1.95km -
Clarkson Vine
2133 Royal Windsor Drive, Mississauga 2.01km -
Northern Landings GinBerry
930 Southdown Road, Mississauga 2.09km
-
Dairy Queen
1641 Lakeshore Road West, Mississauga 0.54km -
Domino's Pizza
1684 Lakeshore Road West, Mississauga 0.69km -
Hee Sushi
1710 Lakeshore Road West, Mississauga 0.74km
-
Daly Grind Cafe
1680 Lakeshore Road West Unit 1, Mississauga 0.63km -
McDonald's
West, 1829 Lakeshore Road West, Clarkson 1.04km -
Agha Turkish Restaurant & Cafe
1971 Lakeshore Road West, Mississauga 1.47km
-
CIBC Branch with ATM
1150 Lorne Park Road, Mississauga 0.76km -
CIBC Branch (Cash at ATM only)
1745 Lakeshore Road West, Mississauga 0.81km -
RBC Royal Bank
1730 Lakeshore Road West, Mississauga 0.83km
-
Circle K
1765 Lakeshore Road West, Mississauga 0.87km -
Esso
1765 Lakeshore Road West, Mississauga 0.88km -
Pioneer - Gas Station
1095 Lakeshore Road West, Mississauga 1.23km
-
Power Yoga Canada Mississauga
1680 Lakeshore Road West Unit 3, Mississauga 0.63km -
Yoga With Nadia
1581 Stonehaven Drive, Mississauga 0.75km -
Anytime Fitness
1150 Lorne Park Road, Mississauga 0.76km
-
Birchwood Park
1547 Lakeshore Road West, Mississauga 0.3km -
Oak Tree Park
1760 Hollow Oak Terrace, Mississauga 0.78km -
Bike path extended to Southdown rd
1609 Birchwood Drive, Mississauga 0.84km
-
Lorne Park Library
1474 Truscott Drive, Mississauga 1.02km -
Sheridan Library
2225 Erin Mills Parkway, Mississauga 2.77km -
Clarkson Library
2475 Truscott Drive, Mississauga 2.89km
-
Dr. Dina Nahab Medical Clinic/Nahab Medicine Professional Corporation
1020 Johnsons Lane Unit A3, Mississauga 0.22km -
Precision Dental Hygiene
1900 Lakeshore Road West Unit 12, Mississauga 1.27km -
Clarkson Medical Clinic
1900 Lakeshore Road West, Mississauga 1.3km
-
Peace Land Pharmacy Inc.
1020 Johnsons Lane Unit #A3, Mississauga 0.22km -
Pharmasave Arrow
1150 Lorne Park Road, Mississauga 0.81km -
Jane's Guardian Pharmacy
11-1107 Lorne Park Road, Mississauga 0.99km
-
Clarkson Village Shopping Centre
1865 Lakeshore Road West, Mississauga 1.11km -
Southdown Shopping Centre
2020-2044 Truscott Drive, Mississauga 1.71km -
Clarkson Gateway Centre
Mississauga 1.82km
-
Cineplex Cinemas Winston Churchill & VIP
2081 Winston Park Drive, Oakville 4.37km
-
Clarkson Pump & Patio
1744 Lakeshore Road West, Mississauga 0.86km -
Solstice Restaurant & Wine Bar
1801 Lakeshore Road West, Mississauga 0.96km -
Cuda's Tap & Grill
1107 Lorne Park Rd, Mississauga 0.96km
- 2 bath
- 3 bed
- 1100 sqft
2000 Silverberry Crescent, Mississauga, Ontario • L5J 1C9 • Clarkson














