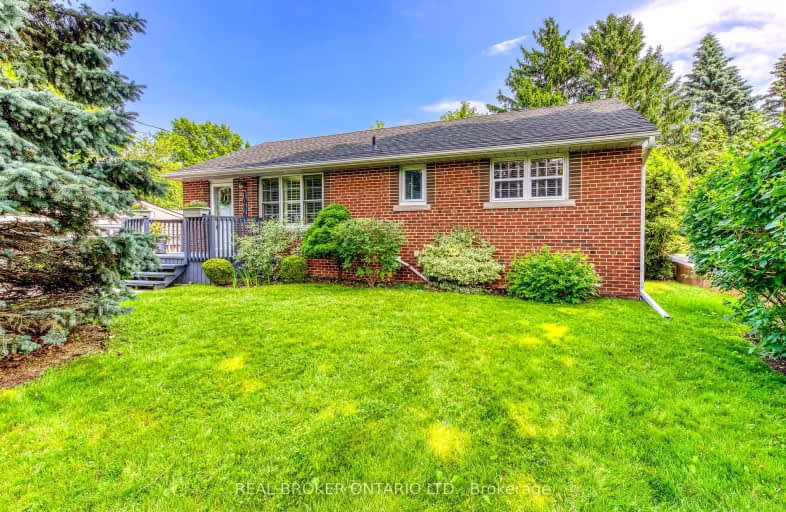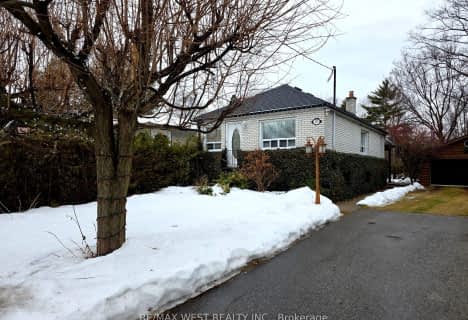Somewhat Walkable
- Some errands can be accomplished on foot.
50
/100
Some Transit
- Most errands require a car.
41
/100
Somewhat Bikeable
- Most errands require a car.
49
/100

Peel Alternative - South Elementary
Elementary: Public
0.85 km
St Dominic Separate School
Elementary: Catholic
1.64 km
St Edmund Separate School
Elementary: Catholic
1.95 km
Queen of Heaven School
Elementary: Catholic
0.62 km
Janet I. McDougald Public School
Elementary: Public
1.64 km
Allan A Martin Senior Public School
Elementary: Public
0.41 km
Peel Alternative South
Secondary: Public
0.76 km
Peel Alternative South ISR
Secondary: Public
0.76 km
St Paul Secondary School
Secondary: Catholic
0.85 km
Gordon Graydon Memorial Secondary School
Secondary: Public
0.66 km
Port Credit Secondary School
Secondary: Public
2.99 km
Cawthra Park Secondary School
Secondary: Public
1.06 km
-
Marie Curtis Park
40 2nd St, Etobicoke ON M8V 2X3 1.76km -
Lakefront Promenade Park
at Lakefront Promenade, Mississauga ON L5G 1N3 2.07km -
Len Ford Park
295 Lake Prom, Toronto ON 2.61km
-
TD Bank Financial Group
689 Evans Ave, Etobicoke ON M9C 1A2 2.86km -
CIBC
1582 the Queensway (at Atomic Ave.), Etobicoke ON M8Z 1V1 4.27km -
TD Bank Financial Group
4141 Dixie Rd, Mississauga ON L4W 1V5 5.74km













