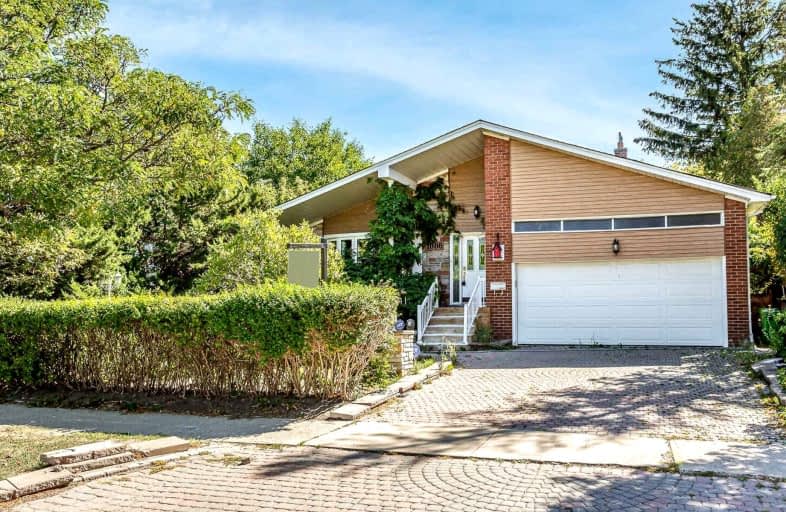Sold on Dec 13, 2022
Note: Property is not currently for sale or for rent.

-
Type: Detached
-
Style: Backsplit 4
-
Size: 2000 sqft
-
Lot Size: 63.34 x 120 Feet
-
Age: No Data
-
Taxes: $6,492 per year
-
Days on Site: 29 Days
-
Added: Nov 14, 2022 (4 weeks on market)
-
Updated:
-
Last Checked: 3 months ago
-
MLS®#: W5825669
-
Listed By: Royal lepage signature realty, brokerage
Attention Investors , Home Buyers , Meticulously Maintained Home In Highly Desirable Pocket Of Applewood With Sep Bsmt Apartment. Excellent Layout With Its Multilevel, 2 Kitchens, 3 Full Baths,Side Entrance , Huge Family Room With Walk-Out To Patio, Large Living Room With Bright Bow Window . New Roof 2022 , Freshly Painted ,Great Curb Appeal With Interlock Driveway.
Extras
2 Stoves, 2 Fridges, Washer, Dryer, Built-In Dishwasher, Built-In Microwave, All Electric Light Fixtures, All Window Coverings, Central Air Condition
Property Details
Facts for 1086 Runningbrook Drive, Mississauga
Status
Days on Market: 29
Last Status: Sold
Sold Date: Dec 13, 2022
Closed Date: Feb 21, 2023
Expiry Date: Jan 14, 2023
Sold Price: $1,280,000
Unavailable Date: Dec 13, 2022
Input Date: Nov 14, 2022
Prior LSC: Listing with no contract changes
Property
Status: Sale
Property Type: Detached
Style: Backsplit 4
Size (sq ft): 2000
Area: Mississauga
Community: Applewood
Availability Date: Tbd
Inside
Bedrooms: 5
Bedrooms Plus: 1
Bathrooms: 3
Kitchens: 1
Kitchens Plus: 1
Rooms: 9
Den/Family Room: Yes
Air Conditioning: Central Air
Fireplace: Yes
Washrooms: 3
Building
Basement: Apartment
Basement 2: Sep Entrance
Heat Type: Forced Air
Heat Source: Gas
Exterior: Brick
Water Supply: Municipal
Special Designation: Unknown
Parking
Driveway: Private
Garage Spaces: 2
Garage Type: Built-In
Covered Parking Spaces: 4
Total Parking Spaces: 6
Fees
Tax Year: 2022
Tax Legal Description: Lot 18 Plan 758
Taxes: $6,492
Highlights
Feature: Library
Feature: Park
Feature: Public Transit
Feature: Rec Centre
Feature: School Bus Route
Land
Cross Street: Bloor & Tomken
Municipality District: Mississauga
Fronting On: South
Pool: None
Sewer: Sewers
Lot Depth: 120 Feet
Lot Frontage: 63.34 Feet
Additional Media
- Virtual Tour: https://tours.myvirtualhome.ca/public/vtour/display/2055750?idx=1#!/
Rooms
Room details for 1086 Runningbrook Drive, Mississauga
| Type | Dimensions | Description |
|---|---|---|
| Living Main | 4.58 x 4.69 | Hardwood Floor, French Doors, Bow Window |
| Dining Main | 3.12 x 3.98 | Hardwood Floor, French Doors, O/Looks Living |
| Kitchen Main | 3.37 x 5.71 | Ceramic Floor, Sliding Doors, Breakfast Area |
| Br Upper | 3.26 x 3.64 | Hardwood Floor, Window, Closet |
| Br Upper | 3.65 x 3.75 | Hardwood Floor, Window, Large Closet |
| Prim Bdrm Upper | 3.72 x 4.46 | Hardwood Floor, 3 Pc Ensuite, His/Hers Closets |
| Br Lower | 3.45 x 3.98 | Hardwood Floor, Large Window |
| Family Lower | 3.45 x 9.32 | Fireplace, Sliding Doors, Window |
| Rec Bsmt | 6.17 x 7.56 | L-Shaped Room, Ceramic Floor, Franklin Stove |
| 4th Br Main | - | Hardwood Floor |
| 5th Br Main | - | Hardwood Floor |
| XXXXXXXX | XXX XX, XXXX |
XXXX XXX XXXX |
$X,XXX,XXX |
| XXX XX, XXXX |
XXXXXX XXX XXXX |
$X,XXX,XXX | |
| XXXXXXXX | XXX XX, XXXX |
XXXXXXX XXX XXXX |
|
| XXX XX, XXXX |
XXXXXX XXX XXXX |
$X,XXX,XXX | |
| XXXXXXXX | XXX XX, XXXX |
XXXX XXX XXXX |
$XXX,XXX |
| XXX XX, XXXX |
XXXXXX XXX XXXX |
$XXX,XXX |
| XXXXXXXX XXXX | XXX XX, XXXX | $1,280,000 XXX XXXX |
| XXXXXXXX XXXXXX | XXX XX, XXXX | $1,399,900 XXX XXXX |
| XXXXXXXX XXXXXXX | XXX XX, XXXX | XXX XXXX |
| XXXXXXXX XXXXXX | XXX XX, XXXX | $1,599,900 XXX XXXX |
| XXXXXXXX XXXX | XXX XX, XXXX | $820,000 XXX XXXX |
| XXXXXXXX XXXXXX | XXX XX, XXXX | $829,000 XXX XXXX |

St. Teresa of Calcutta Catholic Elementary School
Elementary: CatholicSilverthorn Public School
Elementary: PublicDixie Public School
Elementary: PublicSt Thomas More School
Elementary: CatholicBurnhamthorpe Public School
Elementary: PublicTomken Road Senior Public School
Elementary: PublicT. L. Kennedy Secondary School
Secondary: PublicSilverthorn Collegiate Institute
Secondary: PublicJohn Cabot Catholic Secondary School
Secondary: CatholicApplewood Heights Secondary School
Secondary: PublicPhilip Pocock Catholic Secondary School
Secondary: CatholicGlenforest Secondary School
Secondary: Public- 5 bath
- 7 bed
2065 Westfield Drive, Mississauga, Ontario • L4Y 1P2 • Lakeview



