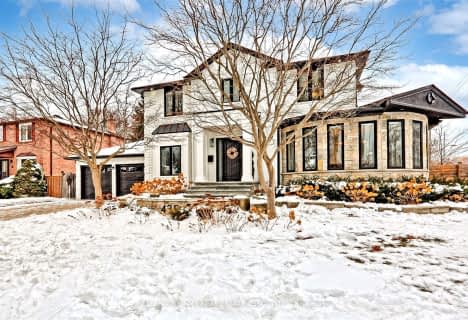
Kenollie Public School
Elementary: PublicQueen Elizabeth Senior Public School
Elementary: PublicSt Catherine of Siena School
Elementary: CatholicCamilla Road Senior Public School
Elementary: PublicFloradale Public School
Elementary: PublicCorsair Public School
Elementary: PublicSt Paul Secondary School
Secondary: CatholicT. L. Kennedy Secondary School
Secondary: PublicSt Martin Secondary School
Secondary: CatholicPort Credit Secondary School
Secondary: PublicCawthra Park Secondary School
Secondary: PublicFather Michael Goetz Secondary School
Secondary: Catholic- 4 bath
- 4 bed
- 2500 sqft
818 Edistel Crescent, Mississauga, Ontario • L5H 1T4 • Lorne Park
- 6 bath
- 4 bed
- 3000 sqft
11A Maple Avenue North, Mississauga, Ontario • L5H 2R9 • Port Credit











