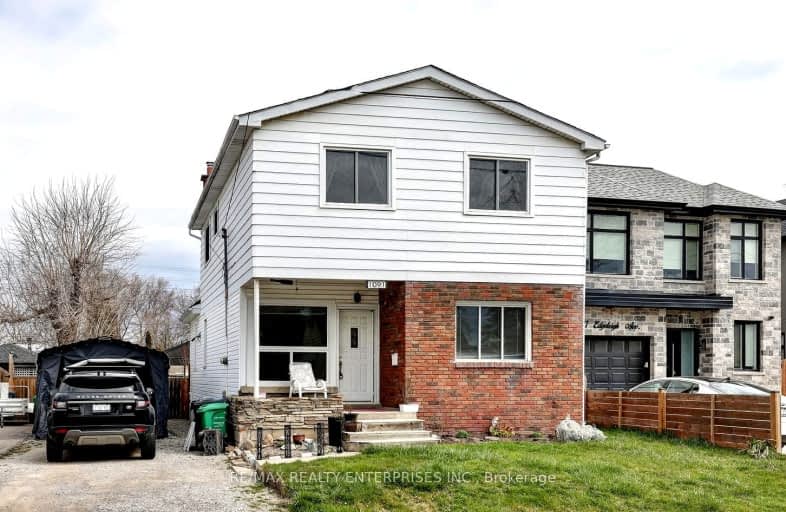Very Walkable
- Most errands can be accomplished on foot.
74
/100
Some Transit
- Most errands require a car.
42
/100
Bikeable
- Some errands can be accomplished on bike.
54
/100

Peel Alternative - South Elementary
Elementary: Public
0.75 km
St. James Catholic Global Learning Centr
Elementary: Catholic
1.91 km
St Dominic Separate School
Elementary: Catholic
1.52 km
Queen of Heaven School
Elementary: Catholic
0.38 km
Janet I. McDougald Public School
Elementary: Public
1.48 km
Allan A Martin Senior Public School
Elementary: Public
0.92 km
Peel Alternative South
Secondary: Public
1.29 km
Peel Alternative South ISR
Secondary: Public
1.29 km
St Paul Secondary School
Secondary: Catholic
0.74 km
Gordon Graydon Memorial Secondary School
Secondary: Public
1.19 km
Port Credit Secondary School
Secondary: Public
2.75 km
Cawthra Park Secondary School
Secondary: Public
0.94 km
-
Lakefront Promenade Park
at Lakefront Promenade, Mississauga ON L5G 1N3 1.46km -
Marie Curtis Park
40 2nd St, Etobicoke ON M8V 2X3 1.87km -
Len Ford Park
295 Lake Prom, Toronto ON 2.61km
-
TD Bank Financial Group
689 Evans Ave, Etobicoke ON M9C 1A2 3.39km -
Scotiabank
3295 Kirwin Ave, Mississauga ON L5A 4K9 4.75km -
TD Bank Financial Group
1315 the Queensway (Kipling), Etobicoke ON M8Z 1S8 5.48km



