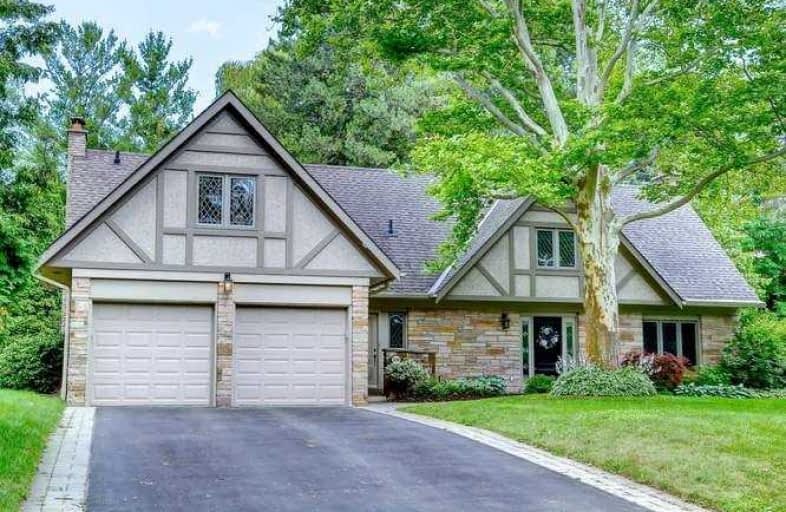Sold on Aug 09, 2019
Note: Property is not currently for sale or for rent.

-
Type: Detached
-
Style: 2-Storey
-
Size: 3000 sqft
-
Lot Size: 79.99 x 168.87 Feet
-
Age: 31-50 years
-
Taxes: $10,046 per year
-
Days on Site: 21 Days
-
Added: Sep 07, 2019 (3 weeks on market)
-
Updated:
-
Last Checked: 3 months ago
-
MLS®#: W4523236
-
Listed By: Royal lepage real estate services regan real estate, brokerage
Incredibly Charming Family Home On Sizeable Lot In The Heart Of Lorne Park. Close Proximity To Parks, Top-Rated Schools & Easy Access To Qew. Surrounded By Mature Trees & Natural Landscape, Enjoy The Privacy Of This Luxurious Backyard Oasis W/Inground Saltwater Pool. Front Door Entry Through Mudroom To Gourmet Kitchen, Plus Beautiful Sunroom Bringing In An Abundance Of Natural Light Year-Round. Finished Basement W/In-Law Suite.
Extras
All Electrical Light Fixtures & Appliances (As Shown), Washer/Dryer (2018), All Pool Equipment (As Available). Garage Door Opener & Remotes, Central Vacuum & Accessories. Exclusions: Lower Level Refrigerator.
Property Details
Facts for 1096 Caldwell Avenue, Mississauga
Status
Days on Market: 21
Last Status: Sold
Sold Date: Aug 09, 2019
Closed Date: Oct 02, 2019
Expiry Date: Sep 27, 2019
Sold Price: $1,730,000
Unavailable Date: Aug 09, 2019
Input Date: Jul 19, 2019
Property
Status: Sale
Property Type: Detached
Style: 2-Storey
Size (sq ft): 3000
Age: 31-50
Area: Mississauga
Community: Lorne Park
Availability Date: Tbd
Inside
Bedrooms: 5
Bedrooms Plus: 2
Bathrooms: 4
Kitchens: 1
Rooms: 15
Den/Family Room: Yes
Air Conditioning: Central Air
Fireplace: Yes
Laundry Level: Lower
Central Vacuum: Y
Washrooms: 4
Utilities
Electricity: Yes
Gas: Yes
Cable: Available
Telephone: Available
Building
Basement: Finished
Heat Type: Forced Air
Heat Source: Gas
Exterior: Stone
Exterior: Stucco/Plaster
Elevator: N
UFFI: No
Water Supply: Municipal
Special Designation: Unknown
Retirement: N
Parking
Driveway: Pvt Double
Garage Spaces: 2
Garage Type: Attached
Covered Parking Spaces: 4
Total Parking Spaces: 6
Fees
Tax Year: 2019
Tax Legal Description: Lt 20, Pl 781, S/T Righ In R0669262; S/T Vs33818
Taxes: $10,046
Land
Cross Street: Caldwell Ave & India
Municipality District: Mississauga
Fronting On: East
Parcel Number: 134530099
Pool: Inground
Sewer: Sewers
Lot Depth: 168.87 Feet
Lot Frontage: 79.99 Feet
Acres: < .50
Zoning: Residential
Additional Media
- Virtual Tour: https://www.tourbuzz.net/public/vtour/display/1383111?idx=1#!/
Rooms
Room details for 1096 Caldwell Avenue, Mississauga
| Type | Dimensions | Description |
|---|---|---|
| Living Main | 4.06 x 6.81 | Hardwood Floor, Leaded Glass, Fireplace |
| Dining Main | 3.48 x 4.45 | Bay Window, Hardwood Floor, Crown Moulding |
| Kitchen Main | 3.33 x 5.49 | W/O To Yard, Pot Lights, Hardwood Floor |
| Family Main | 3.96 x 5.66 | Hardwood Floor, Gas Fireplace, Combined W/Sunroom |
| Sunroom Upper | 4.11 x 4.32 | Window Flr To Ceil, French Doors, W/O To Yard |
| Master Upper | 3.76 x 8.00 | W/I Closet, Hardwood Floor, 5 Pc Ensuite |
| 2nd Br Upper | 3.07 x 3.57 | Large Window, Closet, Hardwood Floor |
| 3rd Br Upper | 3.05 x 3.48 | Hardwood Floor, Large Window, Closet |
| 4th Br Upper | 3.71 x 5.23 | Leaded Glass, Hardwood Floor, Sunken Room |
| Rec Lower | 3.86 x 6.68 | Laminate, Fireplace, California Shutters |
| 5th Br Lower | 3.25 x 4.24 | California Shutters, Laminate, Above Grade Window |
| Office Lower | 3.25 x 5.41 | B/I Bookcase, Above Grade Window, Laminate |
| XXXXXXXX | XXX XX, XXXX |
XXXX XXX XXXX |
$X,XXX,XXX |
| XXX XX, XXXX |
XXXXXX XXX XXXX |
$X,XXX,XXX | |
| XXXXXXXX | XXX XX, XXXX |
XXXXXXX XXX XXXX |
|
| XXX XX, XXXX |
XXXXXX XXX XXXX |
$X,XXX,XXX | |
| XXXXXXXX | XXX XX, XXXX |
XXXXXXX XXX XXXX |
|
| XXX XX, XXXX |
XXXXXX XXX XXXX |
$X,XXX,XXX | |
| XXXXXXXX | XXX XX, XXXX |
XXXX XXX XXXX |
$X,XXX,XXX |
| XXX XX, XXXX |
XXXXXX XXX XXXX |
$X,XXX,XXX |
| XXXXXXXX XXXX | XXX XX, XXXX | $1,730,000 XXX XXXX |
| XXXXXXXX XXXXXX | XXX XX, XXXX | $1,798,000 XXX XXXX |
| XXXXXXXX XXXXXXX | XXX XX, XXXX | XXX XXXX |
| XXXXXXXX XXXXXX | XXX XX, XXXX | $1,890,000 XXX XXXX |
| XXXXXXXX XXXXXXX | XXX XX, XXXX | XXX XXXX |
| XXXXXXXX XXXXXX | XXX XX, XXXX | $1,980,000 XXX XXXX |
| XXXXXXXX XXXX | XXX XX, XXXX | $1,495,000 XXX XXXX |
| XXXXXXXX XXXXXX | XXX XX, XXXX | $1,549,000 XXX XXXX |

Owenwood Public School
Elementary: PublicOakridge Public School
Elementary: PublicLorne Park Public School
Elementary: PublicTecumseh Public School
Elementary: PublicSt Luke Catholic Elementary School
Elementary: CatholicWhiteoaks Public School
Elementary: PublicT. L. Kennedy Secondary School
Secondary: PublicIona Secondary School
Secondary: CatholicThe Woodlands Secondary School
Secondary: PublicLorne Park Secondary School
Secondary: PublicSt Martin Secondary School
Secondary: CatholicPort Credit Secondary School
Secondary: Public- 3 bath
- 5 bed
378 Lakeshore Road West, Mississauga, Ontario • L5H 1H5 • Port Credit
- 3 bath
- 5 bed
- 2500 sqft




