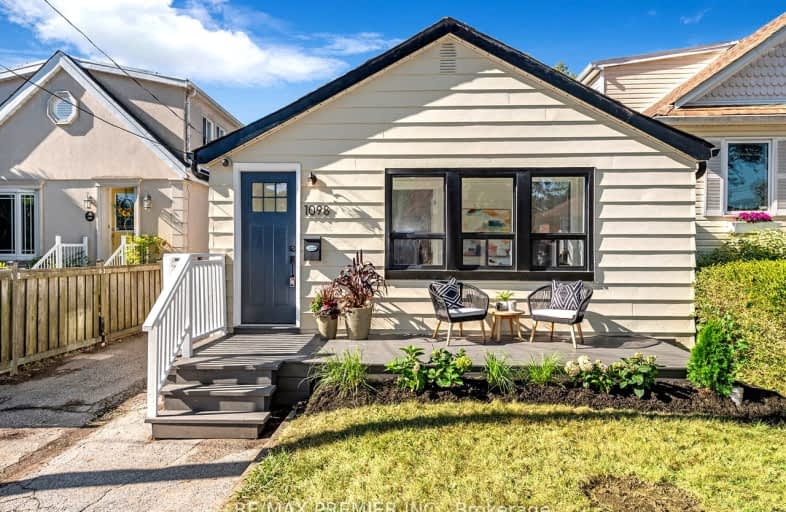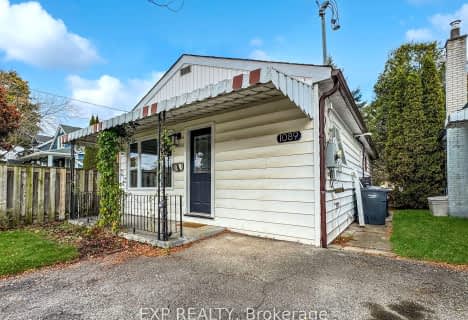Very Walkable
- Most errands can be accomplished on foot.
76
/100
Some Transit
- Most errands require a car.
41
/100
Bikeable
- Some errands can be accomplished on bike.
57
/100

Peel Alternative - South Elementary
Elementary: Public
1.07 km
St. James Catholic Global Learning Centr
Elementary: Catholic
1.59 km
St Dominic Separate School
Elementary: Catholic
1.23 km
Queen of Heaven School
Elementary: Catholic
0.28 km
Janet I. McDougald Public School
Elementary: Public
1.18 km
Allan A Martin Senior Public School
Elementary: Public
1.02 km
Peel Alternative South
Secondary: Public
1.36 km
Peel Alternative South ISR
Secondary: Public
1.36 km
St Paul Secondary School
Secondary: Catholic
0.53 km
Gordon Graydon Memorial Secondary School
Secondary: Public
1.26 km
Port Credit Secondary School
Secondary: Public
2.42 km
Cawthra Park Secondary School
Secondary: Public
0.69 km
-
Marie Curtis Park
40 2nd St, Etobicoke ON M8V 2X3 2.2km -
Len Ford Park
295 Lake Prom, Toronto ON 2.92km -
Brentwood Park
496 Karen Pk Cres, Mississauga ON 5.03km
-
BMO Bank of Montreal
985 Dundas St E (at Tomken Rd), Mississauga ON L4Y 2B9 3.64km -
TD Bank Financial Group
689 Evans Ave, Etobicoke ON M9C 1A2 3.68km -
TD Bank Financial Group
2580 Hurontario St, Mississauga ON L5B 1N5 4.12km







