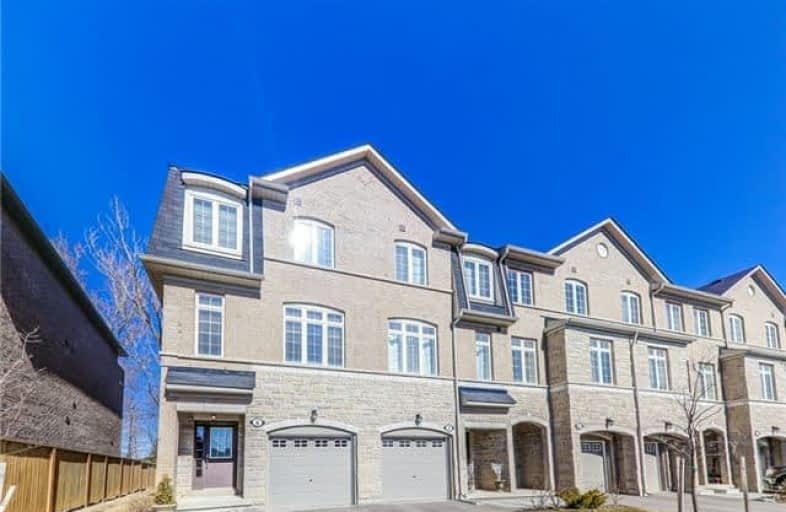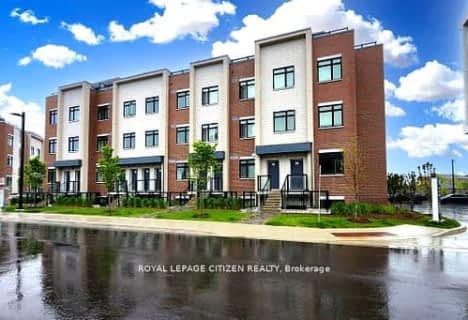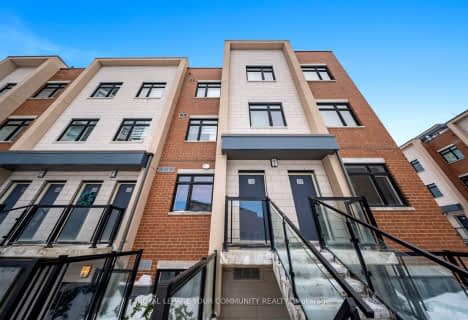
École intermédiaire École élémentaire Micheline-Saint-Cyr
Elementary: PublicPeel Alternative - South Elementary
Elementary: PublicSt Josaphat Catholic School
Elementary: CatholicQueen of Heaven School
Elementary: CatholicJanet I. McDougald Public School
Elementary: PublicAllan A Martin Senior Public School
Elementary: PublicPeel Alternative South
Secondary: PublicPeel Alternative South ISR
Secondary: PublicSt Paul Secondary School
Secondary: CatholicGordon Graydon Memorial Secondary School
Secondary: PublicPort Credit Secondary School
Secondary: PublicCawthra Park Secondary School
Secondary: PublicMore about this building
View 1129 Haig Boulevard, Mississauga- 2 bath
- 3 bed
- 1200 sqft
147-1075 Douglas Mccurdy Comm, Mississauga, Ontario • L5G 0C6 • Lakeview
- 2 bath
- 2 bed
- 900 sqft
25-120 Twenty Fourth Street, Toronto, Ontario • M8V 0B9 • Long Branch
- 3 bath
- 2 bed
- 1200 sqft
15-145 Long Branch Avenue, Toronto, Ontario • M8W 0A9 • Long Branch
- 3 bath
- 2 bed
- 1400 sqft
238-1060 Douglas McCurdy Comm Road, Mississauga, Ontario • L5L 3H9 • Lakeview
- 2 bath
- 3 bed
- 1400 sqft
176-1221 Dundix Road East, Mississauga, Ontario • L4Y 3Y9 • Applewood
- 3 bath
- 3 bed
- 1600 sqft
224-60 Rosewood Avenue, Mississauga, Ontario • L5G 4W2 • Port Credit
- 3 bath
- 3 bed
- 1200 sqft
05-135 Long Branch Avenue, Toronto, Ontario • M8W 0A9 • Long Branch
- 3 bath
- 2 bed
- 1200 sqft
22-125 Long Branch Avenue, Toronto, Ontario • M8W 0A9 • Long Branch














