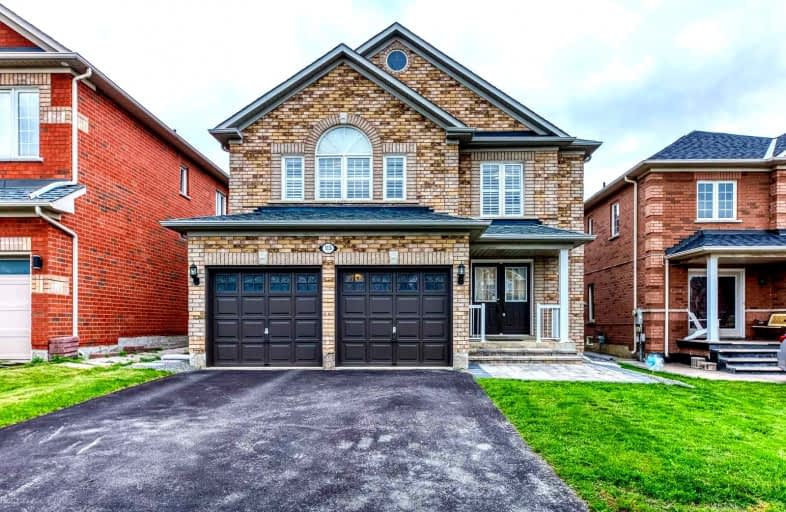Sold on Aug 17, 2021
Note: Property is not currently for sale or for rent.

-
Type: Detached
-
Style: 2-Storey
-
Lot Size: 36.25 x 117.95 Feet
-
Age: No Data
-
Taxes: $6,826 per year
-
Days on Site: 6 Days
-
Added: Aug 11, 2021 (6 days on market)
-
Updated:
-
Last Checked: 3 months ago
-
MLS®#: W5336275
-
Listed By: Bay street group inc., brokerage
Spacious 5 Bedroom Detached Home Near Center Of Mississauga. Freshly Painted. Great Layout With One Office On Ground And 3 Bathrooms On 2nd Fl. Completely Separate Basement Apartment With 2 Bedrooms. Access From Backyard. Potential Income Of $2000. Walk To Shops, Restaurants And Supermarket. 4 Min To Square One. Roof Shingles 2021'. Carpet On Basement Stairs And Basement Apartment Door Latch To Be Completed Before Closing.
Extras
All Elf's, All Window Coverings, Lg Washer And Dryer, S/S Fridge, S/S Stove, B/I Dishwasher, Range Hood, Garage Door Opener , Tankless Hot Water Heater Owned, New Laundry Center In Basement
Property Details
Facts for 115 Nahani Way, Mississauga
Status
Days on Market: 6
Last Status: Sold
Sold Date: Aug 17, 2021
Closed Date: Nov 16, 2021
Expiry Date: Nov 11, 2021
Sold Price: $1,655,000
Unavailable Date: Aug 17, 2021
Input Date: Aug 11, 2021
Prior LSC: Listing with no contract changes
Property
Status: Sale
Property Type: Detached
Style: 2-Storey
Area: Mississauga
Community: Hurontario
Availability Date: Tba
Inside
Bedrooms: 5
Bedrooms Plus: 2
Bathrooms: 5
Kitchens: 1
Kitchens Plus: 1
Rooms: 9
Den/Family Room: Yes
Air Conditioning: Central Air
Fireplace: Yes
Laundry Level: Main
Washrooms: 5
Building
Basement: Apartment
Basement 2: Walk-Up
Heat Type: Forced Air
Heat Source: Gas
Exterior: Brick
Water Supply: Municipal
Special Designation: Unknown
Parking
Driveway: Pvt Double
Garage Spaces: 2
Garage Type: Built-In
Covered Parking Spaces: 2
Total Parking Spaces: 4
Fees
Tax Year: 2021
Tax Legal Description: Lot 15, Plan 43M1598, Mississauga
Taxes: $6,826
Land
Cross Street: Hurontario / Nahani
Municipality District: Mississauga
Fronting On: North
Pool: None
Sewer: Sewers
Lot Depth: 117.95 Feet
Lot Frontage: 36.25 Feet
Additional Media
- Virtual Tour: https://tours.aisonphoto.com/idx/189310
Rooms
Room details for 115 Nahani Way, Mississauga
| Type | Dimensions | Description |
|---|---|---|
| Dining Ground | 3.28 x 6.30 | Combined W/Living, Hardwood Floor, Large Window |
| Family Ground | 3.57 x 5.16 | Fireplace, Hardwood Floor, California Shutters |
| Office Ground | 2.75 x 3.05 | Hardwood Floor, French Doors, California Shutters |
| Kitchen Ground | 3.95 x 5.24 | Stainless Steel Appl, Ceramic Floor, Ceramic Backsplash |
| Br 2nd | 4.23 x 5.60 | Hardwood Floor, W/I Closet, 5 Pc Ensuite |
| 2nd Br 2nd | 3.31 x 4.04 | Hardwood Floor, California Shutters, Window |
| 3rd Br 2nd | 3.03 x 3.90 | Hardwood Floor, Semi Ensuite |
| 4th Br 2nd | 3.37 x 4.66 | Hardwood Floor, Semi Ensuite, Large Window |
| 5th Br 2nd | 3.30 x 4.38 | Hardwood Floor, California Shutters, Large Window |
| Rec Bsmt | 2.86 x 4.46 | Laminate, Window |
| Br Bsmt | 3.25 x 4.97 | Laminate, Window, W/I Closet |
| Br Bsmt | 3.25 x 4.09 | Laminate, Window, W/I Closet |
| XXXXXXXX | XXX XX, XXXX |
XXXX XXX XXXX |
$X,XXX,XXX |
| XXX XX, XXXX |
XXXXXX XXX XXXX |
$X,XXX,XXX | |
| XXXXXXXX | XXX XX, XXXX |
XXXX XXX XXXX |
$XXX,XXX |
| XXX XX, XXXX |
XXXXXX XXX XXXX |
$XXX,XXX | |
| XXXXXXXX | XXX XX, XXXX |
XXXXXXX XXX XXXX |
|
| XXX XX, XXXX |
XXXXXX XXX XXXX |
$XXX,XXX |
| XXXXXXXX XXXX | XXX XX, XXXX | $1,655,000 XXX XXXX |
| XXXXXXXX XXXXXX | XXX XX, XXXX | $1,399,000 XXX XXXX |
| XXXXXXXX XXXX | XXX XX, XXXX | $912,000 XXX XXXX |
| XXXXXXXX XXXXXX | XXX XX, XXXX | $929,000 XXX XXXX |
| XXXXXXXX XXXXXXX | XXX XX, XXXX | XXX XXXX |
| XXXXXXXX XXXXXX | XXX XX, XXXX | $949,000 XXX XXXX |

St Hilary Elementary School
Elementary: CatholicSt Jude School
Elementary: CatholicCooksville Creek Public School
Elementary: PublicNahani Way Public School
Elementary: PublicBristol Road Middle School
Elementary: PublicBarondale Public School
Elementary: PublicT. L. Kennedy Secondary School
Secondary: PublicJohn Cabot Catholic Secondary School
Secondary: CatholicPhilip Pocock Catholic Secondary School
Secondary: CatholicFather Michael Goetz Secondary School
Secondary: CatholicRick Hansen Secondary School
Secondary: PublicSt Francis Xavier Secondary School
Secondary: Catholic- 3 bath
- 5 bed
- 2000 sqft
313 Wallenberg Crescent, Mississauga, Ontario • L5B 3N1 • Creditview


