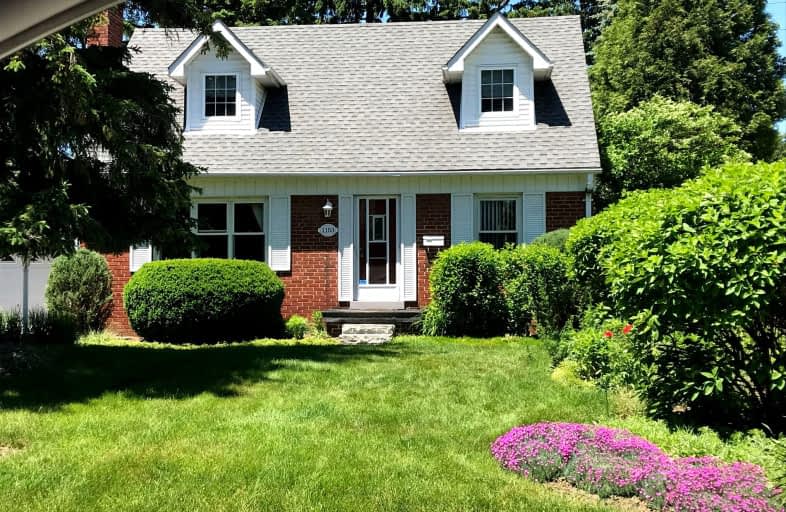Somewhat Walkable
- Some errands can be accomplished on foot.
68
/100
Some Transit
- Most errands require a car.
44
/100
Very Bikeable
- Most errands can be accomplished on bike.
71
/100

Westacres Public School
Elementary: Public
0.73 km
St Dominic Separate School
Elementary: Catholic
2.45 km
St Edmund Separate School
Elementary: Catholic
0.37 km
Queen of Heaven School
Elementary: Catholic
2.09 km
Munden Park Public School
Elementary: Public
1.84 km
Allan A Martin Senior Public School
Elementary: Public
1.35 km
Peel Alternative South
Secondary: Public
1.02 km
Peel Alternative South ISR
Secondary: Public
1.02 km
St Paul Secondary School
Secondary: Catholic
2.05 km
Gordon Graydon Memorial Secondary School
Secondary: Public
1.11 km
Applewood Heights Secondary School
Secondary: Public
2.62 km
Cawthra Park Secondary School
Secondary: Public
2.14 km
-
Marie Curtis Park
40 2nd St, Etobicoke ON M8V 2X3 2.71km -
Len Ford Park
295 Lake Prom, Toronto ON 3.59km -
Lakefront Promenade Park
at Lakefront Promenade, Mississauga ON L5G 1N3 3.63km
-
TD Bank Financial Group
689 Evans Ave, Etobicoke ON M9C 1A2 2.2km -
TD Bank Financial Group
3569 Lake Shore Blvd W, Toronto ON M8W 0A7 3.49km -
TD Bank Financial Group
4141 Dixie Rd, Mississauga ON L4W 1V5 4.09km













