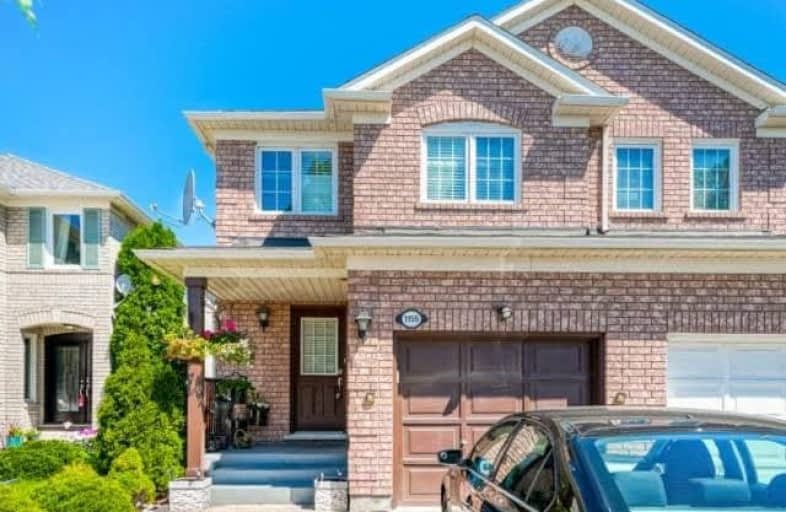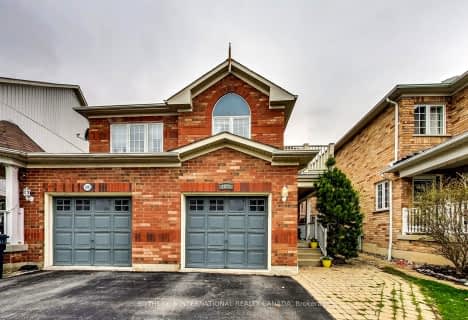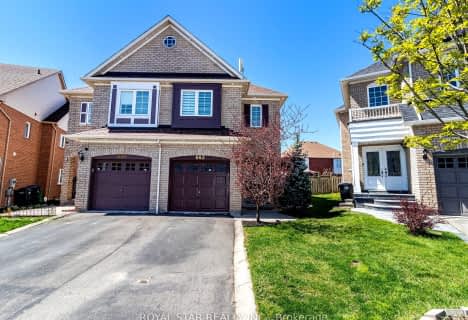
ÉIC Sainte-Famille
Elementary: Catholic
1.32 km
ÉÉC Ange-Gabriel
Elementary: Catholic
0.95 km
St. Barbara Elementary School
Elementary: Catholic
0.44 km
Ray Lawson
Elementary: Public
1.93 km
Meadowvale Village Public School
Elementary: Public
1.26 km
Levi Creek Public School
Elementary: Public
0.60 km
Peel Alternative West
Secondary: Public
4.41 km
Peel Alternative West ISR
Secondary: Public
4.41 km
École secondaire Jeunes sans frontières
Secondary: Public
1.44 km
ÉSC Sainte-Famille
Secondary: Catholic
1.32 km
Mississauga Secondary School
Secondary: Public
3.07 km
St Marcellinus Secondary School
Secondary: Catholic
2.49 km
$
$899,000
- 3 bath
- 3 bed
1091 Pepperidge Crossing, Mississauga, Ontario • L5N 1H9 • Meadowvale Village
$
$949,000
- 4 bath
- 3 bed
- 1500 sqft
683 Dolly Bird Lane, Mississauga, Ontario • L5W 1G8 • Meadowvale Village








