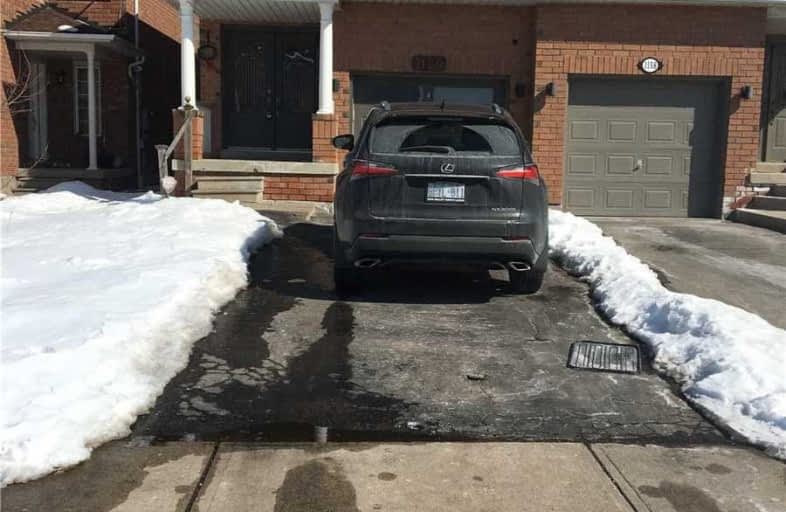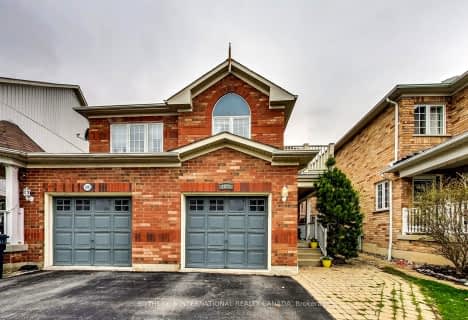
Our Lady of Good Voyage Catholic School
Elementary: Catholic
1.33 km
St Gregory School
Elementary: Catholic
0.87 km
St Valentine Elementary School
Elementary: Catholic
1.12 km
St Raymond Elementary School
Elementary: Catholic
0.80 km
Britannia Public School
Elementary: Public
0.62 km
Whitehorn Public School
Elementary: Public
0.66 km
Streetsville Secondary School
Secondary: Public
2.84 km
St Joseph Secondary School
Secondary: Catholic
1.40 km
Mississauga Secondary School
Secondary: Public
2.57 km
Rick Hansen Secondary School
Secondary: Public
2.17 km
St Marcellinus Secondary School
Secondary: Catholic
2.52 km
St Francis Xavier Secondary School
Secondary: Catholic
3.38 km
$
$899,000
- 3 bath
- 3 bed
1091 Pepperidge Crossing, Mississauga, Ontario • L5N 1H9 • Meadowvale Village



