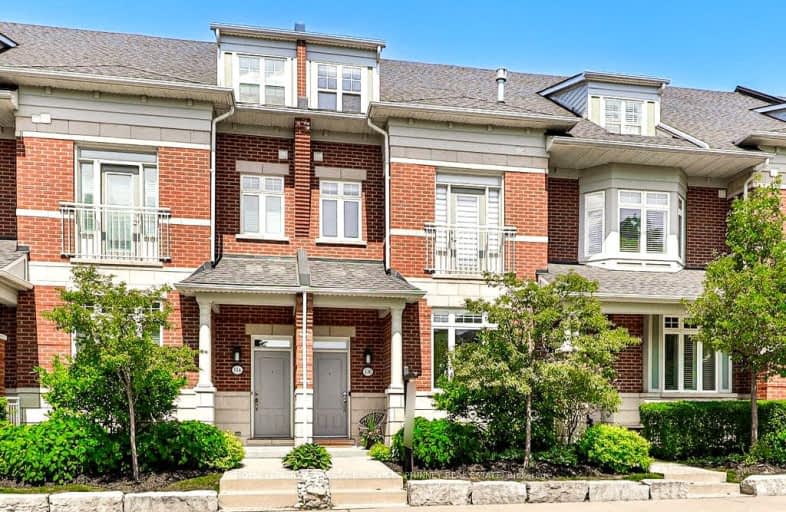Walker's Paradise
- Daily errands do not require a car.
91
/100
Good Transit
- Some errands can be accomplished by public transportation.
56
/100
Bikeable
- Some errands can be accomplished on bike.
55
/100

Forest Avenue Public School
Elementary: Public
0.34 km
St. James Catholic Global Learning Centr
Elementary: Catholic
1.05 km
Kenollie Public School
Elementary: Public
1.40 km
Riverside Public School
Elementary: Public
1.01 km
Mineola Public School
Elementary: Public
0.95 km
Janet I. McDougald Public School
Elementary: Public
1.91 km
Peel Alternative South
Secondary: Public
3.51 km
Peel Alternative South ISR
Secondary: Public
3.51 km
St Paul Secondary School
Secondary: Catholic
2.54 km
Gordon Graydon Memorial Secondary School
Secondary: Public
3.45 km
Port Credit Secondary School
Secondary: Public
1.06 km
Cawthra Park Secondary School
Secondary: Public
2.37 km
-
Lakefront Promenade Park
at Lakefront Promenade, Mississauga ON L5G 1N3 2km -
Jack Darling Park - Picnic Area
736 Parkland, Ontario 3.63km -
Marie Curtis Park
40 2nd St, Etobicoke ON M8V 2X3 4.74km
-
TD Bank Financial Group
689 Evans Ave, Etobicoke ON M9C 1A2 6.2km -
TD Bank Financial Group
1052 Southdown Rd (Lakeshore Rd West), Mississauga ON L5J 2Y8 6.4km -
TD Bank Financial Group
100 City Centre Dr (in Square One Shopping Centre), Mississauga ON L5B 2C9 6.47km


