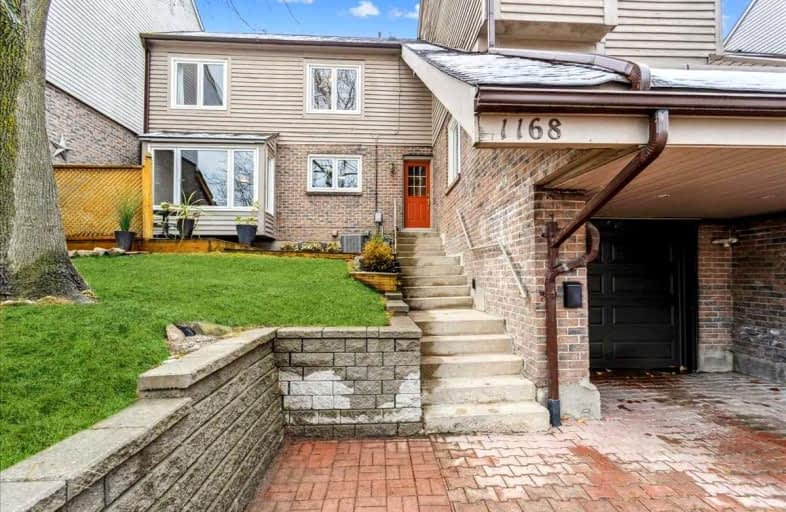
Video Tour

Owenwood Public School
Elementary: Public
0.70 km
Clarkson Public School
Elementary: Public
1.42 km
Lorne Park Public School
Elementary: Public
1.38 km
Green Glade Senior Public School
Elementary: Public
1.42 km
St Christopher School
Elementary: Catholic
0.80 km
Whiteoaks Public School
Elementary: Public
1.07 km
Clarkson Secondary School
Secondary: Public
3.32 km
Iona Secondary School
Secondary: Catholic
2.39 km
The Woodlands Secondary School
Secondary: Public
4.67 km
Lorne Park Secondary School
Secondary: Public
0.73 km
St Martin Secondary School
Secondary: Catholic
3.60 km
Port Credit Secondary School
Secondary: Public
4.71 km

