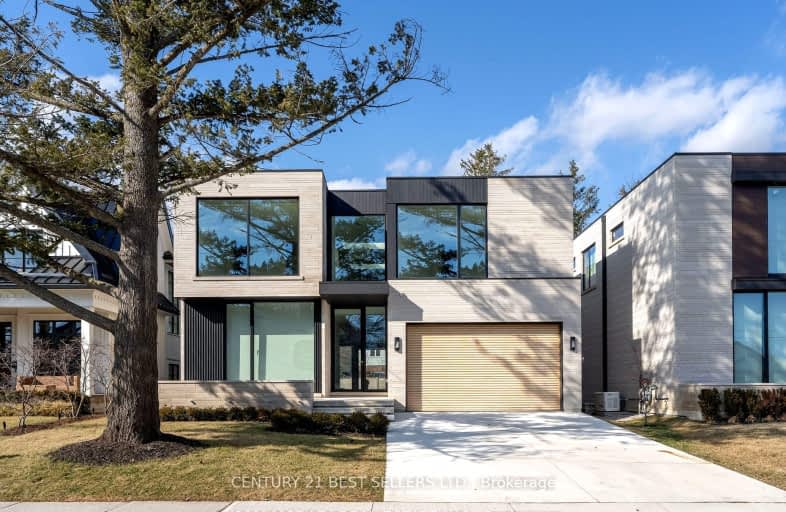Somewhat Walkable
- Some errands can be accomplished on foot.
Some Transit
- Most errands require a car.
Bikeable
- Some errands can be accomplished on bike.

Forest Avenue Public School
Elementary: PublicSt. James Catholic Global Learning Centr
Elementary: CatholicSt Dominic Separate School
Elementary: CatholicQueen of Heaven School
Elementary: CatholicMineola Public School
Elementary: PublicJanet I. McDougald Public School
Elementary: PublicPeel Alternative South
Secondary: PublicPeel Alternative South ISR
Secondary: PublicSt Paul Secondary School
Secondary: CatholicGordon Graydon Memorial Secondary School
Secondary: PublicPort Credit Secondary School
Secondary: PublicCawthra Park Secondary School
Secondary: Public-
Thyme Ristorante
347 Lakeshore Road E, Unit 2 & 3, Mississauga, ON L5G 1H6 0.46km -
Wingporium
170 Lakeshore Rd E, Mississauga, ON L5G 1G1 0.95km -
La Casa Cafe and Lounge
714 Lakeshore Road E, Mississauga, ON L5G 1J6 1.08km
-
Starbucks
362 Lakeshore Road E, Mississauga, ON L5G 1H5 0.38km -
Maranello Cafe
286 Lakeshore Road E, Mississauga, ON L5G 1H2 0.52km -
Gold Cherry Bakery
233 Lakeshore Rd E, Mississauga, ON L5G 1G8 0.65km
-
Xcel Fitness
579 Lakeshore Road E, Mississauga, ON L5G 1H9 0.87km -
Port Credit Athletics
579 Lakeshore Road E, Mississauga, ON L5G 1H9 0.92km -
Fitness by the Lake
160 Lakeshore Road E, Mississauga, ON L5G 1G1 1km
-
Marcos Pharmacy
374 Lakeshore Road E, Mississauga, ON L5G 0.42km -
Village Pharmacy
225 Lakeshore Rd E, Mississauga, ON L5G 1G6 0.67km -
Lighthouse Pharmacy
223 Lakeshore Road E, Mississauga, ON L5G 1G5 0.7km
-
Ice N Spice
380 Lakeshore Road E, Mississauga, ON L5G 1H5 0.36km -
Bobby's Hideaway
398 Lakeshore Rd E, Mississauga, ON L5G 1H5 0.37km -
Sorrannos
341 Lakeshore Road E, Mississauga, ON L5G 1E7 0.39km
-
Applewood Plaza
1077 N Service Rd, Applewood, ON L4Y 1A6 3.39km -
Dixie Outlet Mall
1250 South Service Road, Mississauga, ON L5E 1V4 3.62km -
Newin Centre
2580 Shepard Avenue, Mississauga, ON L5A 4K3 4.23km
-
Rincon De Espana
550 Lakeshore Road E, Mississauga, ON L5G 1J3 0.73km -
Cousins Foods
1215 Hurontario Street, Mississauga, ON L5G 3H2 1.41km -
Rabba Fine Foods Stores
92 Lakeshore Rd E, Mississauga, ON L5G 4S2 1.45km
-
The Beer Store
420 Lakeshore Rd E, Mississauga, ON L5G 1H5 0.44km -
LCBO
200 Lakeshore Road E, Mississauga, ON L5G 1G3 0.87km -
LCBO
3730 Lake Shore Boulevard W, Toronto, ON M8W 1N6 4.37km
-
Lakeshore Auto Clinic
456 Lakeshore Road E, Mississauga, ON L5G 1J1 0.51km -
Pioneer Petroleums
150 Lakeshore Road E, Mississauga, ON L5G 1E9 1.09km -
Peel Chrysler Fiat
212 Lakeshore Road W, Mississauga, ON L5H 1G6 2.34km
-
Cinéstarz
377 Burnhamthorpe Road E, Mississauga, ON L4Z 1C7 6.56km -
Central Parkway Cinema
377 Burnhamthorpe Road E, Central Parkway Mall, Mississauga, ON L5A 3Y1 6.43km -
Cineplex Odeon Corporation
100 City Centre Drive, Mississauga, ON L5B 2C9 6.63km
-
Lakeview Branch Library
1110 Atwater Avenue, Mississauga, ON L5E 1M9 2.57km -
Cooksville Branch Library
3024 Hurontario Street, Mississauga, ON L5B 4M4 4.43km -
Alderwood Library
2 Orianna Drive, Toronto, ON M8W 4Y1 4.9km
-
Pinewood Medical Centre
1471 Hurontario Street, Mississauga, ON L5G 3H5 2.02km -
Trillium Health Centre - Toronto West Site
150 Sherway Drive, Toronto, ON M9C 1A4 5.43km -
Queensway Care Centre
150 Sherway Drive, Etobicoke, ON M9C 1A4 5.43km
-
Adamson Estate
850 Enola Ave, Mississauga ON L5G 4B2 0.25km -
Marie Curtis Park
40 2nd St, Etobicoke ON M8V 2X3 3.77km -
Gordon Lummiss Park
246 Paisley Blvd W, Mississauga ON L5B 3B4 4km
-
RBC Royal Bank
2 Dundas St W (Hurontario St), Mississauga ON L5B 1H3 4.33km -
CIBC
5 Dundas St E (at Hurontario St.), Mississauga ON L5A 1V9 4.4km -
RBC Royal Bank
3609 Lake Shore Blvd W (at 35th St), Etobicoke ON M8W 1P5 4.61km




