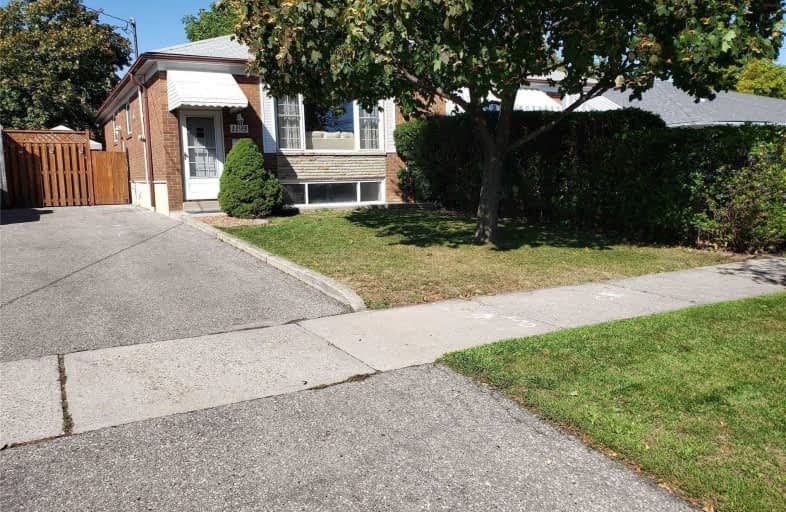Car-Dependent
- Most errands require a car.
28
/100
Good Transit
- Some errands can be accomplished by public transportation.
53
/100
Bikeable
- Some errands can be accomplished on bike.
60
/100

St. Teresa of Calcutta Catholic Elementary School
Elementary: Catholic
0.90 km
Dixie Public School
Elementary: Public
0.21 km
St Alfred School
Elementary: Catholic
1.12 km
St Thomas More School
Elementary: Catholic
0.71 km
Burnhamthorpe Public School
Elementary: Public
0.90 km
Tomken Road Senior Public School
Elementary: Public
0.74 km
Peel Alternative South
Secondary: Public
3.02 km
Peel Alternative South ISR
Secondary: Public
3.02 km
Silverthorn Collegiate Institute
Secondary: Public
3.38 km
John Cabot Catholic Secondary School
Secondary: Catholic
2.19 km
Applewood Heights Secondary School
Secondary: Public
0.91 km
Glenforest Secondary School
Secondary: Public
2.01 km
-
Mississauga Valley Park
1275 Mississauga Valley Blvd, Mississauga ON L5A 3R8 2.88km -
John C. Price Park
Mississauga ON 3.33km -
Marie Curtis Park
40 2nd St, Etobicoke ON M8V 2X3 4.57km
-
TD Bank Financial Group
689 Evans Ave, Etobicoke ON M9C 1A2 3.01km -
TD Bank Financial Group
1585 Mississauga Valley Blvd, Mississauga ON L5A 3W9 3.19km -
Scotiabank
3295 Kirwin Ave, Mississauga ON L5A 4K9 3.55km
$
$2,475
- 2 bath
- 3 bed
- 1100 sqft
Lower-1566 Northmount Avenue West, Mississauga, Ontario • L5E 1Z1 • Lakeview




