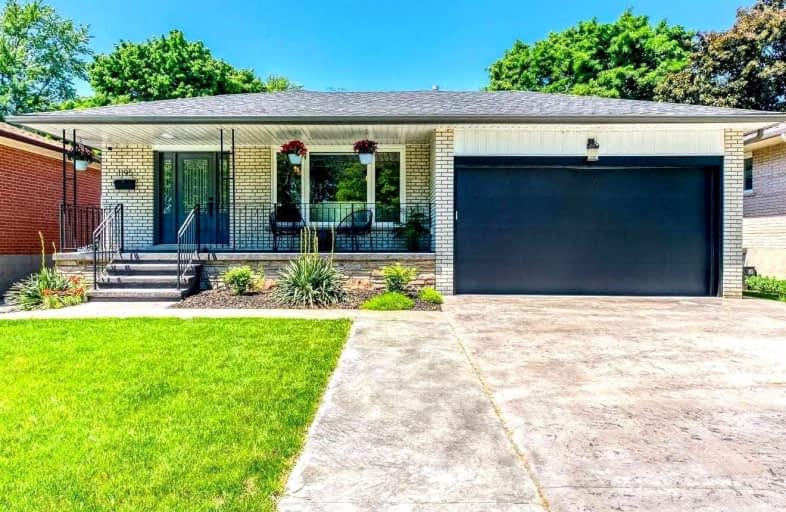Sold on Jul 17, 2022
Note: Property is not currently for sale or for rent.

-
Type: Detached
-
Style: Backsplit 4
-
Lot Size: 50 x 120 Feet
-
Age: No Data
-
Taxes: $5,634 per year
-
Days on Site: 29 Days
-
Added: Jun 18, 2022 (4 weeks on market)
-
Updated:
-
Last Checked: 1 month ago
-
MLS®#: W5665662
-
Listed By: Sutton group-associates realty inc., brokerage
A Must See! Welcome To This Beautifully Remodeled 4 Level Back Split Located In The Erindale Woodlands Community. This Home Features A Contemporary Open-Concept Layout With Cathedral Ceiling; A Modern Kitchen With High-Grade S/S Appliances; Oversized Quartz Counter; Lots Of Natural Light Beaming From The Skylight And, Wait - A B/I Laundry For Added Convenience!! Host Your Guests In The Beautiful Living Room W/Electric Fireplace & Extra Large Window Overlooking Front Patio, A Primary Bedroom W/Custom Large Built-In Closet Providing For Lots Of Storage Space. A Self-Contained 2-Bed Basement Apartment (Great Income Potential) With W/O To The Oversized Deck/Back Patio. Finally, Relax In The Recently Landscaped And Tranquil "Muskoka" Like True Oasis Backyard With Lots Of Space For Entertaining And Lounging Under The Towering Willow Tree!! Do Not Miss This Opportunity !
Extras
Meticulous Home With Many Upgrades (See Feature List For Details). Fabulous Location: Only 20 Minutes To D/T - 5 Minutes To Qew; To Credit River, Nature Trails ; Uft-M ,All Elf & Window Coverings; Stainless Steel Appliances;
Property Details
Facts for 1195 Forestwood Drive, Mississauga
Status
Days on Market: 29
Last Status: Sold
Sold Date: Jul 17, 2022
Closed Date: Oct 17, 2022
Expiry Date: Sep 30, 2022
Sold Price: $1,550,000
Unavailable Date: Jul 17, 2022
Input Date: Jun 18, 2022
Property
Status: Sale
Property Type: Detached
Style: Backsplit 4
Area: Mississauga
Community: Erindale
Availability Date: 60 Days
Inside
Bedrooms: 5
Bathrooms: 2
Kitchens: 1
Kitchens Plus: 1
Rooms: 8
Den/Family Room: Yes
Air Conditioning: Central Air
Fireplace: Yes
Laundry Level: Main
Central Vacuum: N
Washrooms: 2
Building
Basement: Apartment
Basement 2: Fin W/O
Heat Type: Forced Air
Heat Source: Gas
Exterior: Brick
Exterior: Stucco/Plaster
Elevator: N
Energy Certificate: N
Green Verification Status: N
Water Supply: Municipal
Special Designation: Unknown
Retirement: N
Parking
Driveway: Pvt Double
Garage Spaces: 2
Garage Type: Attached
Covered Parking Spaces: 4
Total Parking Spaces: 6
Fees
Tax Year: 2022
Tax Legal Description: Lot 83, Plan 745
Taxes: $5,634
Land
Cross Street: Dundas St W & Erinda
Municipality District: Mississauga
Fronting On: North
Parcel Number: 133790232
Pool: None
Sewer: Sewers
Lot Depth: 120 Feet
Lot Frontage: 50 Feet
Zoning: Residential
Additional Media
- Virtual Tour: https://vimeo.com/721808918
Rooms
Room details for 1195 Forestwood Drive, Mississauga
| Type | Dimensions | Description |
|---|---|---|
| Kitchen Main | 5.00 x 3.33 | Quartz Counter, Open Concept, Cathedral Ceiling |
| Living Main | 5.00 x 3.56 | Laminate, Combined W/Dining, Fireplace |
| Dining Main | 2.62 x 3.33 | Laminate, Combined W/Living, Open Concept |
| Prim Bdrm Upper | 3.51 x 3.61 | Laminate, Large Closet, O/Looks Backyard |
| 2nd Br Upper | 3.00 x 3.20 | Laminate, Closet, O/Looks Garden |
| 3rd Br Upper | 3.10 x 3.18 | Laminate, Closet, O/Looks Backyard |
| 4th Br Lower | 3.20 x 3.20 | Laminate, Closet, O/Looks Garden |
| 5th Br Lower | 3.56 x 3.94 | Laminate, Above Grade Window, Closet |
| Kitchen Lower | 4.00 x 3.02 | Tile Floor, Combined W/Dining, W/O To Patio |
| Family Lower | 3.89 x 5.33 | Combined W/Kitchen, Laminate, Fireplace |
| Rec Lower | 3.84 x 3.94 | Above Grade Window, Laminate |
| Laundry Lower | 4.75 x 2.46 | Ceramic Floor, Laminate |

| XXXXXXXX | XXX XX, XXXX |
XXXX XXX XXXX |
$X,XXX,XXX |
| XXX XX, XXXX |
XXXXXX XXX XXXX |
$X,XXX,XXX | |
| XXXXXXXX | XXX XX, XXXX |
XXXX XXX XXXX |
$XXX,XXX |
| XXX XX, XXXX |
XXXXXX XXX XXXX |
$XXX,XXX |
| XXXXXXXX XXXX | XXX XX, XXXX | $1,550,000 XXX XXXX |
| XXXXXXXX XXXXXX | XXX XX, XXXX | $1,599,999 XXX XXXX |
| XXXXXXXX XXXX | XXX XX, XXXX | $690,000 XXX XXXX |
| XXXXXXXX XXXXXX | XXX XX, XXXX | $649,800 XXX XXXX |

The Woodlands
Elementary: PublicSt. John XXIII Catholic Elementary School
Elementary: CatholicSt Gerard Separate School
Elementary: CatholicEllengale Public School
Elementary: PublicMcBride Avenue Public School
Elementary: PublicSpringfield Public School
Elementary: PublicT. L. Kennedy Secondary School
Secondary: PublicErindale Secondary School
Secondary: PublicThe Woodlands Secondary School
Secondary: PublicLorne Park Secondary School
Secondary: PublicSt Martin Secondary School
Secondary: CatholicFather Michael Goetz Secondary School
Secondary: Catholic- 3 bath
- 5 bed
- 2000 sqft
313 Wallenberg Crescent, Mississauga, Ontario • L5B 3N1 • Creditview

