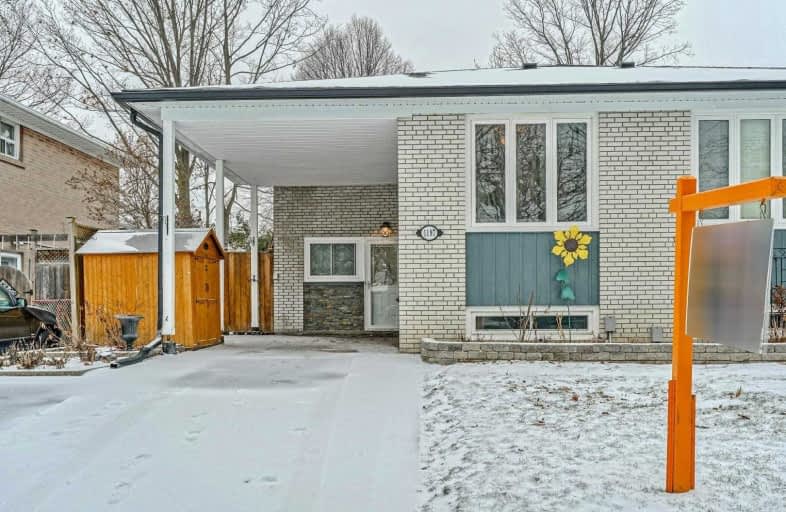
The Woodlands
Elementary: Public
0.42 km
St. John XXIII Catholic Elementary School
Elementary: Catholic
0.90 km
St Gerard Separate School
Elementary: Catholic
0.46 km
Ellengale Public School
Elementary: Public
0.88 km
McBride Avenue Public School
Elementary: Public
0.64 km
Springfield Public School
Elementary: Public
0.33 km
T. L. Kennedy Secondary School
Secondary: Public
3.50 km
Erindale Secondary School
Secondary: Public
2.56 km
The Woodlands Secondary School
Secondary: Public
0.52 km
Lorne Park Secondary School
Secondary: Public
3.67 km
St Martin Secondary School
Secondary: Catholic
1.23 km
Father Michael Goetz Secondary School
Secondary: Catholic
2.84 km



