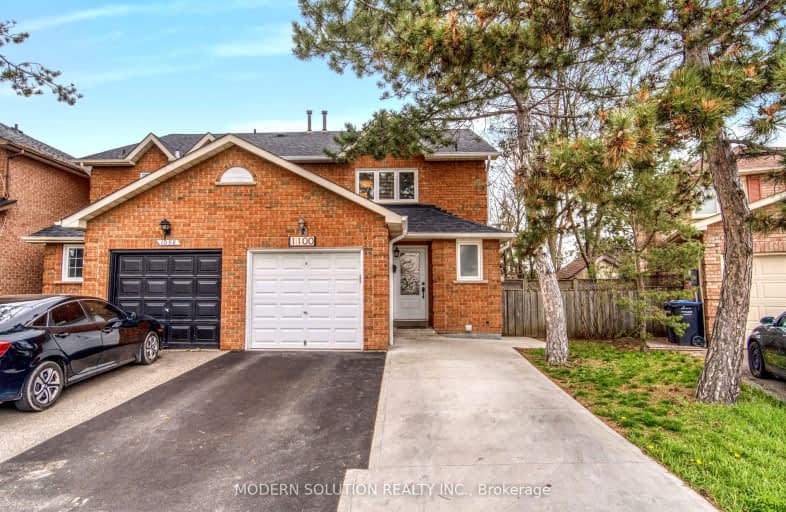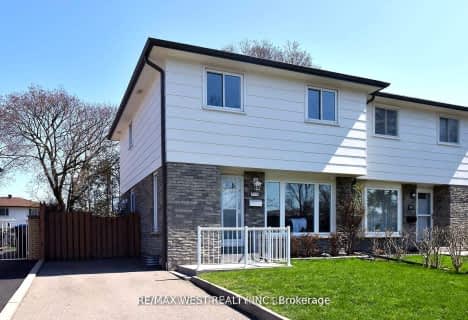Very Walkable
- Most errands can be accomplished on foot.
75
/100
Good Transit
- Some errands can be accomplished by public transportation.
52
/100
Bikeable
- Some errands can be accomplished on bike.
68
/100

St Bernadette Elementary School
Elementary: Catholic
0.98 km
St David of Wales Separate School
Elementary: Catholic
0.10 km
Corpus Christi School
Elementary: Catholic
1.67 km
Ellengale Public School
Elementary: Public
1.32 km
Queenston Drive Public School
Elementary: Public
1.44 km
Edenrose Public School
Elementary: Public
0.92 km
Erindale Secondary School
Secondary: Public
3.92 km
The Woodlands Secondary School
Secondary: Public
1.97 km
St Martin Secondary School
Secondary: Catholic
3.17 km
Father Michael Goetz Secondary School
Secondary: Catholic
2.64 km
St Joseph Secondary School
Secondary: Catholic
3.15 km
Rick Hansen Secondary School
Secondary: Public
2.11 km
-
Sawmill Creek
Sawmill Valley & Burnhamthorpe, Mississauga ON 2.84km -
Staghorn Woods Park
855 Ceremonial Dr, Mississauga ON 3.26km -
Fairwind Park
181 Eglinton Ave W, Mississauga ON L5R 0E9 3.45km
-
TD Bank Financial Group
1177 Central Pky W (at Golden Square), Mississauga ON L5C 4P3 0.9km -
CIBC
1 City Centre Dr (at Robert Speck Pkwy.), Mississauga ON L5B 1M2 3.29km -
TD Bank Financial Group
2200 Burnhamthorpe Rd W (at Erin Mills Pkwy), Mississauga ON L5L 5Z5 3.58km














