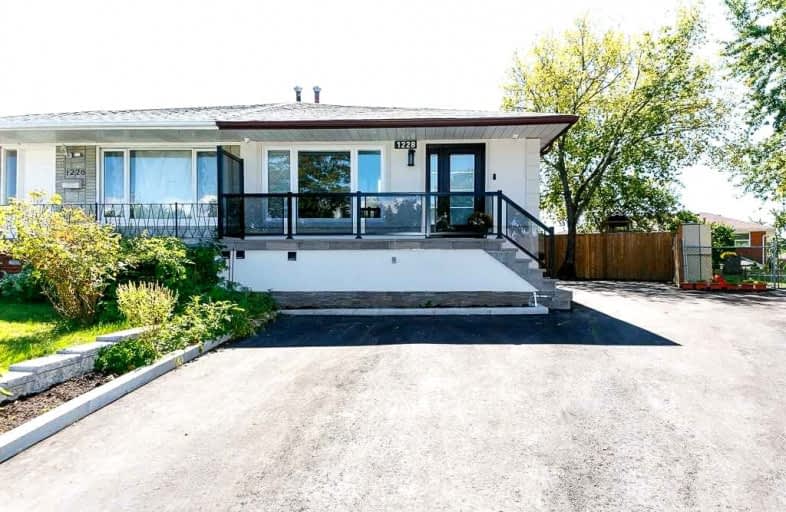Sold on Sep 23, 2021
Note: Property is not currently for sale or for rent.

-
Type: Semi-Detached
-
Style: Backsplit 4
-
Lot Size: 18 x 110.69 Feet
-
Age: No Data
-
Taxes: $4,320 per year
-
Days on Site: 7 Days
-
Added: Sep 16, 2021 (1 week on market)
-
Updated:
-
Last Checked: 2 months ago
-
MLS®#: W5373882
-
Listed By: Atv realty inc, brokerage
Absolutely Stunning 4 Level Backsplit Semi Nestled On Cul-De-Sac Has The Most Breathtaking Backyard Oasis In Desirable Erindale,Reno'd Top-To-Bottom,Open Concept Liv/Dining & Modrn Kitch W/Quartz Counters & S/S Appliances, Engineered Flooring & Pot-Lights T/O.Heated Flrs, Soundproofed Fam Rm W/Elec Fireplace & W/O To Oversized Deck Overlooking A Swim Spa, Sauna,Kids Play Area And More.This Fabulous Home Is Perfect For Entertaining Family&Friends Inside & Out
Extras
Existing Two Fridges, Two Stoves, Dishwasher, Microwave, Two Range Hoods, Two Washers And Dryers, All Elf's, All Window Coverings, New 200 Amp Electrical Panel, Heated Driveway And Front Porch; Shed, Elect Fireplace, Hwt, Sauna, Swim Spa
Property Details
Facts for 1228 Verhoeven Court, Mississauga
Status
Days on Market: 7
Last Status: Sold
Sold Date: Sep 23, 2021
Closed Date: Nov 01, 2021
Expiry Date: Jan 31, 2022
Sold Price: $1,330,000
Unavailable Date: Sep 23, 2021
Input Date: Sep 16, 2021
Prior LSC: Listing with no contract changes
Property
Status: Sale
Property Type: Semi-Detached
Style: Backsplit 4
Area: Mississauga
Community: Erindale
Availability Date: Tbd
Inside
Bedrooms: 5
Bedrooms Plus: 2
Bathrooms: 3
Kitchens: 1
Kitchens Plus: 1
Rooms: 10
Den/Family Room: No
Air Conditioning: Central Air
Fireplace: Yes
Washrooms: 3
Building
Basement: Finished
Basement 2: Sep Entrance
Heat Type: Forced Air
Heat Source: Gas
Exterior: Alum Siding
Exterior: Brick
Water Supply: Municipal
Special Designation: Unknown
Parking
Driveway: Private
Garage Type: None
Covered Parking Spaces: 6
Total Parking Spaces: 6
Fees
Tax Year: 2021
Tax Legal Description: Part Lot 357, Plan 745
Taxes: $4,320
Highlights
Feature: Cul De Sac
Feature: Hospital
Feature: Library
Feature: Park
Feature: Public Transit
Feature: School
Land
Cross Street: Erindale Stn Rd & Du
Municipality District: Mississauga
Fronting On: West
Pool: None
Sewer: Sewers
Lot Depth: 110.69 Feet
Lot Frontage: 18 Feet
Lot Irregularities: Huge Pie Shaped Lot
Zoning: Residential
Rooms
Room details for 1228 Verhoeven Court, Mississauga
| Type | Dimensions | Description |
|---|---|---|
| Kitchen Main | 2.50 x 5.50 | Hardwood Floor, Eat-In Kitchen, Quartz Counter |
| Living Main | 3.56 x 4.10 | Hardwood Floor, Combined W/Dining, Open Concept |
| Dining Main | 2.40 x 3.76 | Hardwood Floor, Combined W/Living, Pot Lights |
| Prim Bdrm Upper | 3.37 x 4.50 | Hardwood Floor, Closet Organizers, Pot Lights |
| 2nd Br Upper | 2.97 x 4.76 | Hardwood Floor, Closet Organizers, Pot Lights |
| 3rd Br Upper | 2.80 x 3.33 | Hardwood Floor, Closet Organizers, Pot Lights |
| 4th Br Lower | 2.86 x 4.55 | Hardwood Floor, Closet Organizers, Pot Lights |
| 5th Br Lower | 3.35 x 4.90 | Hardwood Floor, Combined W/Family, W/O To Deck |
| Exercise Bsmt | 2.94 x 4.57 | Hardwood Floor, Pot Lights |
| Great Rm Bsmt | 2.87 x 2.99 | Hardwood Floor, Pot Lights |
| Laundry Bsmt | - |
| XXXXXXXX | XXX XX, XXXX |
XXXX XXX XXXX |
$X,XXX,XXX |
| XXX XX, XXXX |
XXXXXX XXX XXXX |
$X,XXX,XXX | |
| XXXXXXXX | XXX XX, XXXX |
XXXX XXX XXXX |
$XXX,XXX |
| XXX XX, XXXX |
XXXXXX XXX XXXX |
$XXX,XXX |
| XXXXXXXX XXXX | XXX XX, XXXX | $1,330,000 XXX XXXX |
| XXXXXXXX XXXXXX | XXX XX, XXXX | $1,099,000 XXX XXXX |
| XXXXXXXX XXXX | XXX XX, XXXX | $650,000 XXX XXXX |
| XXXXXXXX XXXXXX | XXX XX, XXXX | $650,000 XXX XXXX |

The Woodlands
Elementary: PublicSt Gerard Separate School
Elementary: CatholicEllengale Public School
Elementary: PublicMcBride Avenue Public School
Elementary: PublicQueenston Drive Public School
Elementary: PublicSpringfield Public School
Elementary: PublicT. L. Kennedy Secondary School
Secondary: PublicErindale Secondary School
Secondary: PublicThe Woodlands Secondary School
Secondary: PublicSt Martin Secondary School
Secondary: CatholicFather Michael Goetz Secondary School
Secondary: CatholicRick Hansen Secondary School
Secondary: Public

