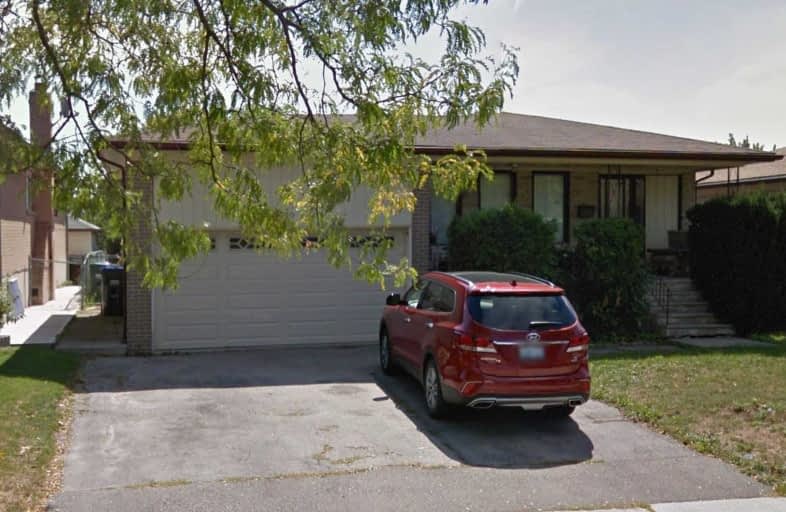
The Woodlands
Elementary: Public
0.59 km
St Gerard Separate School
Elementary: Catholic
0.22 km
Ellengale Public School
Elementary: Public
0.50 km
McBride Avenue Public School
Elementary: Public
0.77 km
Queenston Drive Public School
Elementary: Public
0.59 km
Springfield Public School
Elementary: Public
0.34 km
T. L. Kennedy Secondary School
Secondary: Public
3.63 km
Erindale Secondary School
Secondary: Public
2.57 km
The Woodlands Secondary School
Secondary: Public
0.64 km
St Martin Secondary School
Secondary: Catholic
1.61 km
Father Michael Goetz Secondary School
Secondary: Catholic
2.85 km
Rick Hansen Secondary School
Secondary: Public
3.91 km
