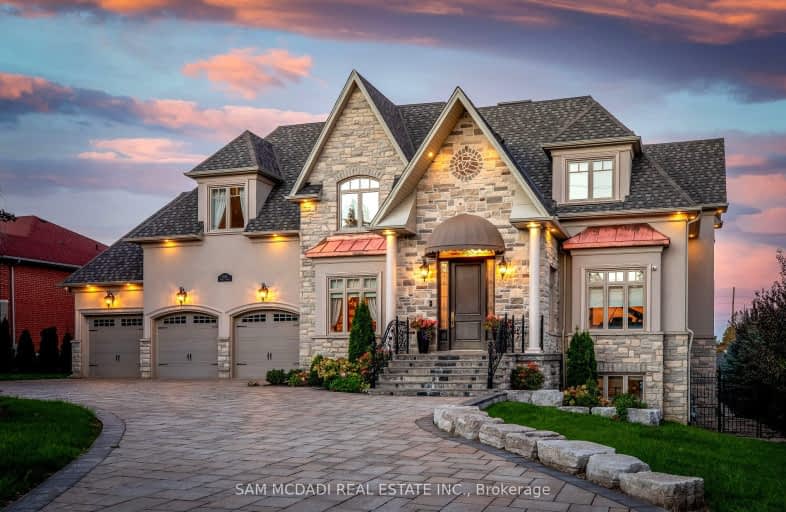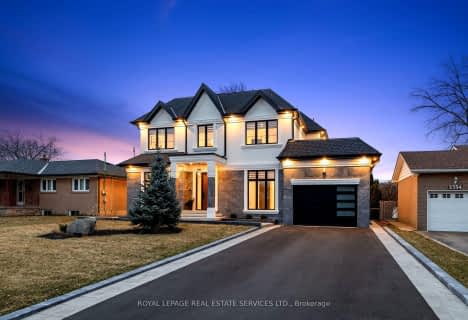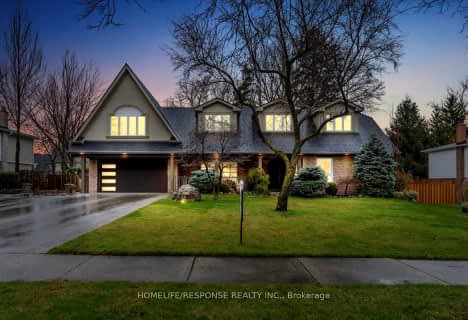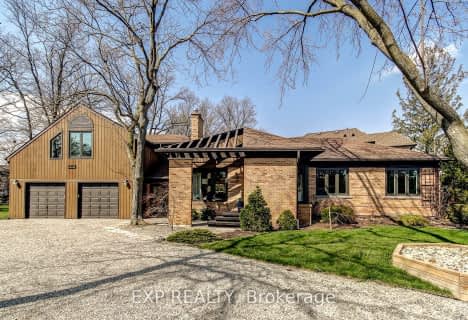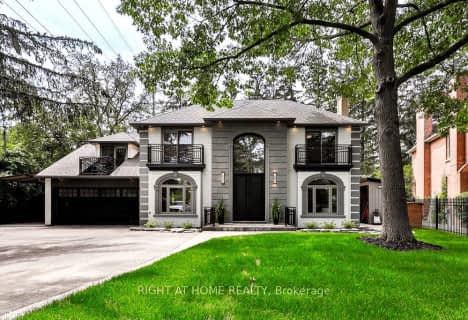Somewhat Walkable
- Some errands can be accomplished on foot.
Some Transit
- Most errands require a car.
Bikeable
- Some errands can be accomplished on bike.

The Woodlands
Elementary: PublicSt. John XXIII Catholic Elementary School
Elementary: CatholicHawthorn Public School
Elementary: PublicSt Jerome Separate School
Elementary: CatholicMcBride Avenue Public School
Elementary: PublicSpringfield Public School
Elementary: PublicT. L. Kennedy Secondary School
Secondary: PublicErindale Secondary School
Secondary: PublicThe Woodlands Secondary School
Secondary: PublicLorne Park Secondary School
Secondary: PublicSt Martin Secondary School
Secondary: CatholicFather Michael Goetz Secondary School
Secondary: Catholic-
Chuck's Roadhouse Bar And Grill
1151 Dundas Street W, Mississauga, ON L5C 1H7 0.39km -
Piatto Bistro
1646 Dundas Street W, Mississauga, ON L5C 1E6 1.63km -
Coopers Pub
780 Burnhamthorpe Road W, Mississauga, ON L5C 3X3 2.71km
-
French Corner Bakery & Patisserie
1224 Dundas Street W, Unit 114, Mississauga, ON L5C 4G7 0.44km -
Tim Hortons
1151 Dundas Street W, Mississauga, ON L5C 1H7 0.56km -
Taza Chaiwala
3410 Semenyk Court, Mississauga, ON L5C 4P8 1.73km
-
Planet Fitness
1151 Dundas Street West, Mississauga, ON L5C 1C6 0.58km -
GoodLife Fitness
3045 Mavis Rd, Mississauga, ON L5C 1T7 1.57km -
Apex Optimal Performance
3350 Wolfedale Rd, Mississauga, ON L5C 1W4 1.78km
-
Woodland Pharmacy
3353 The Credit Woodlands, Mississauga, ON L5C 2K1 1.51km -
Shoppers Drug Mart
3052 Elmcreek Road, Unit 101, Mississauga, ON L5B 0L3 1.74km -
Wellness Healthcare Pharmacy
1170 Burnhamthorpe Road W, Mississauga, ON L5C 4E6 2.43km
-
Sultan Express
1100 Dundas St W, Mississauga, ON L5C 1E1 0.34km -
Chili Cabin
1100 Dundas St W, Unit 9, Mississauga, ON L5C 4E7 0.36km -
Bartos
1076 Dundas St W, Mississauga, ON L5C 4T1 0.37km
-
Westdale Mall Shopping Centre
1151 Dundas Street W, Mississauga, ON L5C 1C6 0.57km -
Deer Run Shopping Center
4040 Creditview Road, Mississauga, ON L5C 3Y8 2.62km -
Sheridan Centre
2225 Erin Mills Pky, Mississauga, ON L5K 1T9 3.04km
-
FreshCo
1151 Dundas Street W, Mississauga, ON L5C 1C4 0.51km -
Real Canadian Superstore
3045 Mavis Road, Mississauga, ON L5C 1T7 1.57km -
Btrust Supermarket
1177 Central Parkway W, Mississauga, ON L5C 4P3 2.21km
-
LCBO
3020 Elmcreek Road, Mississauga, ON L5B 4M3 1.68km -
Dial a Bottle
3000 Hurontario Street, Mississauga, ON L5B 4M4 3.47km -
LCBO
25 Hillcrest Avenue, Mississauga, ON L5B 1R1 3.49km
-
Canadian Tire Gas+
3020 Mavis Road, Mississauga, ON L5C 1T8 1.4km -
Lavoom Salon
7-6624 Centre Street S, Calgary, AB T2H 0C6 2697.22km -
Denny's Touchfree Car Wash Full Service
3436 Mavis Road, Mississauga, ON L5C 1T8 2.23km
-
Cineplex Odeon Corporation
100 City Centre Drive, Mississauga, ON L5B 2C9 4.21km -
Cineplex Cinemas Mississauga
309 Rathburn Road W, Mississauga, ON L5B 4C1 4.39km -
Central Parkway Cinema
377 Burnhamthorpe Road E, Central Parkway Mall, Mississauga, ON L5A 3Y1 5.36km
-
Woodlands Branch Library
3255 Erindale Station Road, Mississauga, ON L5C 1L6 1.16km -
Lorne Park Library
1474 Truscott Drive, Mississauga, ON L5J 1Z2 2.79km -
Cooksville Branch Library
3024 Hurontario Street, Mississauga, ON L5B 4M4 3.44km
-
Pinewood Medical Centre
1471 Hurontario Street, Mississauga, ON L5G 3H5 3.9km -
Fusion Hair Therapy
33 City Centre Drive, Suite 680, Mississauga, ON L5B 2N5 4.46km -
The Credit Valley Hospital
2200 Eglinton Avenue W, Mississauga, ON L5M 2N1 5.1km
-
Floradale Park
Mississauga ON 2.95km -
Sawmill Creek
Sawmill Valley & Burnhamthorpe, Mississauga ON 3.14km -
Kid's Playtown Inc
2170 Dunwin Dr, Mississauga ON L5L 5M8 3.54km
-
CIBC
5 Dundas St E (at Hurontario St.), Mississauga ON L5A 1V9 3.49km -
Scotiabank
3295 Kirwin Ave, Mississauga ON L5A 4K9 3.61km -
BMO Bank of Montreal
100 City Centre Dr, Mississauga ON L5B 2C9 4.26km
- 8 bath
- 5 bed
- 5000 sqft
1180 Birchview Road, Mississauga, Ontario • L5H 3C8 • Lorne Park
- 6 bath
- 5 bed
- 5000 sqft
1540 Mississauga Road, Mississauga, Ontario • L5H 2K1 • Lorne Park
- 6 bath
- 6 bed
2086 Autumn Breeze Drive South, Mississauga, Ontario • L5B 1R4 • Cooksville
