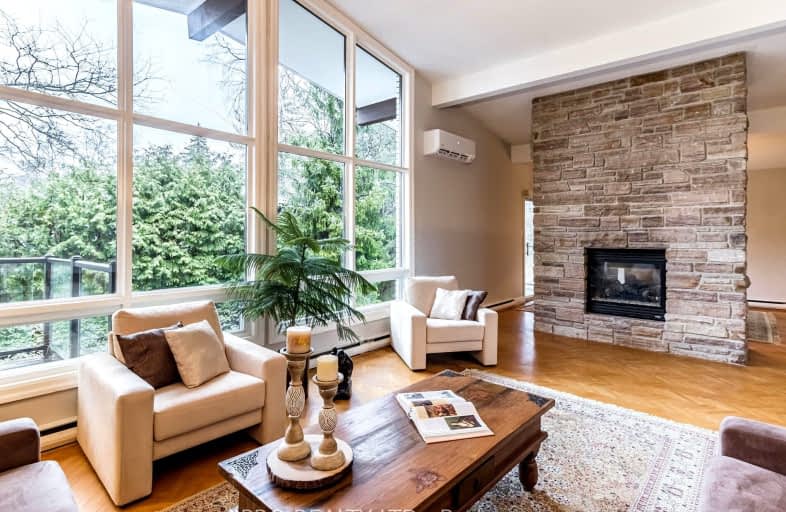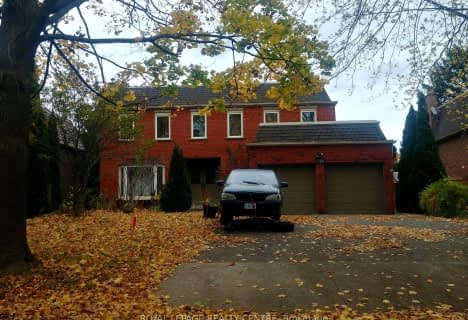Car-Dependent
- Most errands require a car.
Some Transit
- Most errands require a car.
Somewhat Bikeable
- Almost all errands require a car.

St Mark Separate School
Elementary: CatholicSt Gerard Separate School
Elementary: CatholicEllengale Public School
Elementary: PublicSawmill Valley Public School
Elementary: PublicQueenston Drive Public School
Elementary: PublicSpringfield Public School
Elementary: PublicErindale Secondary School
Secondary: PublicIona Secondary School
Secondary: CatholicThe Woodlands Secondary School
Secondary: PublicSt Martin Secondary School
Secondary: CatholicFather Michael Goetz Secondary School
Secondary: CatholicRick Hansen Secondary School
Secondary: Public-
Shinta Japanese BBQ
1177 Central Parkway W, Unit 1, Mississauga, ON L5C 4P3 1.09km -
Chuck's Roadhouse Bar And Grill
1151 Dundas Street W, Mississauga, ON L5C 1H7 1.83km -
Hookah Monarchy
1212 Dundas Street W, Mississauga, ON L5C 1E2 1.77km
-
Starbucks
3359 Mississauga Road N, University of Toronto Mississauga, Mississauga, ON L5L 1J7 0.93km -
Yums Kitchen
Mississauga, ON L5C 3Y8 1.14km -
Bubble Republic Tea House
4040 Creditview Road, Unit 24, Mississauga, ON L5C 3Y8 1.03km
-
Planet Fitness
1151 Dundas Street West, Mississauga, ON L5C 1C6 1.74km -
Hawkestone CrossFit
3555 Hawkestone Road, Mississauga, ON L5C 2V1 1.95km -
Apex Optimal Performance
3350 Wolfedale Rd, Mississauga, ON L5C 1W4 2.02km
-
Woodland Pharmacy
3353 The Credit Woodlands, Mississauga, ON L5C 2K1 0.73km -
Wellness Healthcare Pharmacy
1170 Burnhamthorpe Road W, Mississauga, ON L5C 4E6 1.12km -
Erin Mills IDA Pharmacy
4099 Erin Mills Pky, Mississauga, ON L5L 3P9 1.94km
-
Super Pizza & Wings 4 U
3353 The Credit Woodlands, Mississauga, ON L5C 2K1 0.71km -
341 Pizza
3353 The Credit Woodlands, Mississauga, ON L5C 2K1 0.71km -
Bento Sushi
3359 Mississauga Road, Mississauga, ON L5L 1C6 0.85km
-
Deer Run Shopping Center
4040 Creditview Road, Mississauga, ON L5C 3Y8 1.04km -
Westdale Mall Shopping Centre
1151 Dundas Street W, Mississauga, ON L5C 1C6 1.69km -
South Common Centre
2150 Burnhamthorpe Road W, Mississauga, ON L5L 3A2 2.09km
-
Fresh Palace Supermarket
4040 Creditview Road, Mississauga, ON L5C 3Y8 1.05km -
Btrust Supermarket
1177 Central Parkway W, Mississauga, ON L5C 4P3 1.08km -
Yuan Ming Supermarket
1000 Burnhamthorpe Road W, Mississauga, ON L5C 2S4 1.59km
-
LCBO
3020 Elmcreek Road, Mississauga, ON L5B 4M3 3.03km -
LCBO
2458 Dundas Street W, Mississauga, ON L5K 1R8 3.5km -
LCBO
5100 Erin Mills Parkway, Suite 5035, Mississauga, ON L5M 4Z5 3.64km
-
Shell
3685 Erindale Station Road, Mississauga, ON L5C 2S9 1.39km -
TMS Auto Clinic
3545 Hawkstone Road, Unit 6, Mississauga, ON L5C 2V1 1.86km -
Lavoom Salon
7-6624 Centre Street S, Calgary, AB T2H 0C6 2695.12km
-
Cineplex Junxion
5100 Erin Mills Parkway, Unit Y0002, Mississauga, ON L5M 4Z5 3.64km -
Cineplex Odeon Corporation
100 City Centre Drive, Mississauga, ON L5B 2C9 4.31km -
Cineplex Cinemas Mississauga
309 Rathburn Road W, Mississauga, ON L5B 4C1 4.24km
-
Woodlands Branch Library
3255 Erindale Station Road, Mississauga, ON L5C 1L6 1.45km -
South Common Community Centre & Library
2233 South Millway Drive, Mississauga, ON L5L 3H7 2.33km -
Central Library
301 Burnhamthorpe Road W, Mississauga, ON L5B 3Y3 3.65km
-
The Credit Valley Hospital
2200 Eglinton Avenue W, Mississauga, ON L5M 2N1 2.95km -
Fusion Hair Therapy
33 City Centre Drive, Suite 680, Mississauga, ON L5B 2N5 4.53km -
Pinewood Medical Centre
1471 Hurontario Street, Mississauga, ON L5G 3H5 5.89km
-
Sawmill Creek
Sawmill Valley & Burnhamthorpe, Mississauga ON 1.38km -
South Common Park
Glen Erin Dr (btwn Burnhamthorpe Rd W & The Collegeway), Mississauga ON 2.82km -
Manor Hill Park
Ontario 3.94km
-
TD Bank Financial Group
1177 Central Pky W (at Golden Square), Mississauga ON L5C 4P3 1.07km -
CIBC
5100 Erin Mills Pky (in Erin Mills Town Centre), Mississauga ON L5M 4Z5 3.66km -
TD Bank Financial Group
2955 Eglinton Ave W (Eglington Rd), Mississauga ON L5M 6J3 4.14km
- 3 bath
- 5 bed
- 2000 sqft
313 Wallenberg Crescent, Mississauga, Ontario • L5B 3N1 • Creditview
- 5 bath
- 5 bed
- 3500 sqft
1519 Ballantrae Drive, Mississauga, Ontario • L5M 3N4 • East Credit
- 5 bath
- 5 bed
- 3500 sqft
3952 Rolling Valley Drive, Mississauga, Ontario • L5L 5V9 • Erin Mills
- 4 bath
- 5 bed
- 3000 sqft
5168 Hidden Valley Court, Mississauga, Ontario • L5M 3P1 • East Credit






