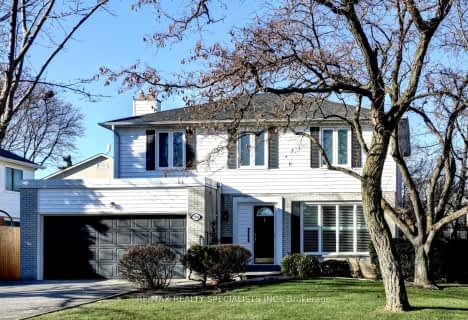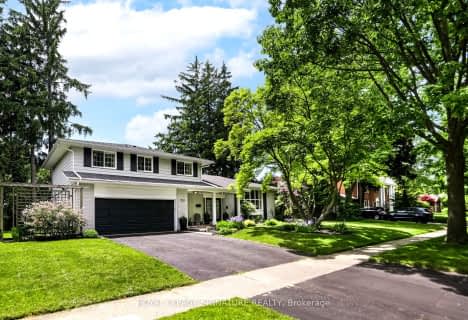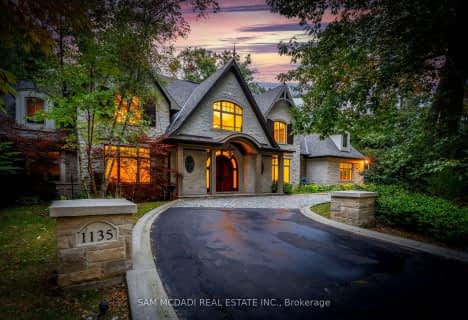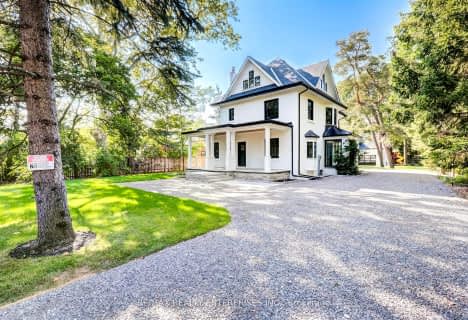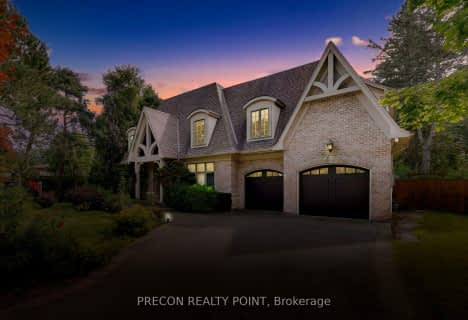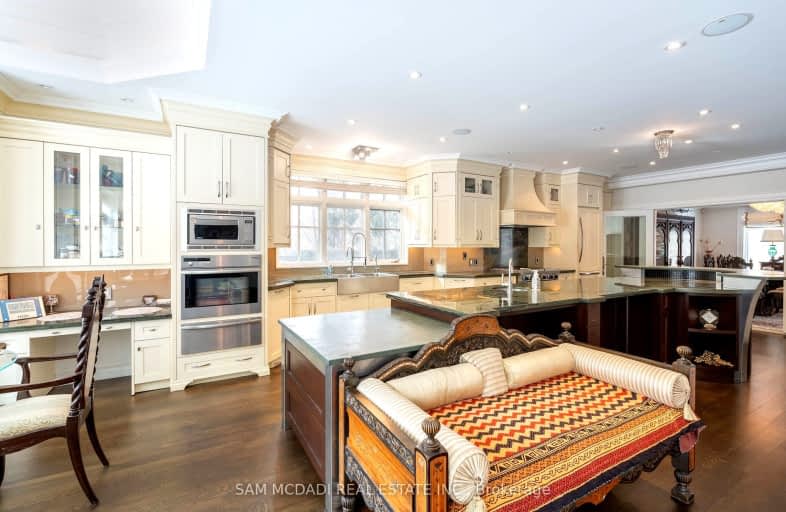
Car-Dependent
- Almost all errands require a car.
Some Transit
- Most errands require a car.
Somewhat Bikeable
- Most errands require a car.

Oakridge Public School
Elementary: PublicÉÉC Saint-Jean-Baptiste
Elementary: CatholicSpringfield Public School
Elementary: PublicHillcrest Public School
Elementary: PublicSheridan Park Public School
Elementary: PublicWhiteoaks Public School
Elementary: PublicErindale Secondary School
Secondary: PublicClarkson Secondary School
Secondary: PublicIona Secondary School
Secondary: CatholicThe Woodlands Secondary School
Secondary: PublicLorne Park Secondary School
Secondary: PublicSt Martin Secondary School
Secondary: Catholic-
Piatto Bistro
1646 Dundas Street W, Mississauga, ON L5C 1E6 0.82km -
Doolins Pub & Restaurant
1575 Clarkson Road, Mississauga, ON L5J 4V3 1.39km -
Abbey Road Pub & Patio
3200 Erin Mills Parkway, Mississauga, ON L5L 1W8 1.82km
-
McDonald's
2255 Erin Mills Parkway, Mississauga, ON L5K 1T9 0.99km -
Tim Hortons
2215 Erin Mills Parkway, Mississauga, ON L5K 1T7 1.09km -
Starbucks
1930 Fowler Drive, Mississauga, ON L5K 0A1 1.1km
-
Planet Fitness
1151 Dundas Street West, Mississauga, ON L5C 1C6 2.31km -
GoodLife Fitness
2150 Burnhamthorpe Road West, Unit 18, Mississauga, ON L5L 3A1 2.75km -
Vive Fitness 24/7
2425 Truscott Dr, Mississauga, ON L5J 2B4 2.76km
-
Metro Pharmacy
2225 Erin Mills Parkway, Mississauga, ON L5K 1T9 0.86km -
Shopper's Drug Mart
2225 Erin Mills Parkway, Mississauga, ON L5K 1T9 0.91km -
Sheridan Pharmacy
1960 Dundas Street W, Unit 2, Mississauga, ON L5K 2R9 1.12km
-
Piatto Bistro
1646 Dundas Street W, Mississauga, ON L5C 1E6 0.82km -
Papa Luigi's Pizza
2225 Erin Mills Pky, Mississauga, ON L5K 1T9 1.04km -
Bento Sushi
2225 Erin Mills Parkway, Mississauga, ON L5K 1T9 1.04km
-
Sheridan Centre
2225 Erin Mills Pky, Mississauga, ON L5K 1T9 1.04km -
Westdale Mall Shopping Centre
1151 Dundas Street W, Mississauga, ON L5C 1C6 2.23km -
South Common Centre
2150 Burnhamthorpe Road W, Mississauga, ON L5L 3A2 2.9km
-
Metro
2225 Erin Mills Parkway, Mississauga, ON L5K 1T9 0.83km -
FreshCo
1151 Dundas Street W, Mississauga, ON L5C 1C4 2.15km -
Terra Foodmart
2458 Dundas Street W, Suite 1, Mississauga, ON L5K 1R8 2.36km
-
LCBO
2458 Dundas Street W, Mississauga, ON L5K 1R8 2.27km -
LCBO
3020 Elmcreek Road, Mississauga, ON L5B 4M3 3.68km -
LCBO
5100 Erin Mills Parkway, Suite 5035, Mississauga, ON L5M 4Z5 5.32km
-
Shell
2165 Erin Mills Parkway, Mississauga, ON L5K 1.15km -
Esso Generation
2185 Leanne Boulevard, Mississauga, ON L5K 2K8 1.25km -
Circle K
2185 Leanne Boulevard, Mississauga, ON L5K 2K8 1.27km
-
Cineplex - Winston Churchill VIP
2081 Winston Park Drive, Oakville, ON L6H 6P5 3.52km -
Five Drive-In Theatre
2332 Ninth Line, Oakville, ON L6H 7G9 4.9km -
Cineplex Junxion
5100 Erin Mills Parkway, Unit Y0002, Mississauga, ON L5M 4Z5 5.49km
-
Lorne Park Library
1474 Truscott Drive, Mississauga, ON L5J 1Z2 1.95km -
Woodlands Branch Library
3255 Erindale Station Road, Mississauga, ON L5C 1L6 2.74km -
South Common Community Centre & Library
2233 South Millway Drive, Mississauga, ON L5L 3H7 2.74km
-
The Credit Valley Hospital
2200 Eglinton Avenue W, Mississauga, ON L5M 2N1 4.88km -
Pinewood Medical Centre
1471 Hurontario Street, Mississauga, ON L5G 3H5 5.42km -
Fusion Hair Therapy
33 City Centre Drive, Suite 680, Mississauga, ON L5B 2N5 6.36km
-
South Common Park
Glen Erin Dr (btwn Burnhamthorpe Rd W & The Collegeway), Mississauga ON 3.17km -
Pheasant Run Park
4160 Pheasant Run, Mississauga ON L5L 2C4 4km -
Lakeside Park
2424 Lakeshore Rd W (Southdown), Mississauga ON 5.63km
-
TD Bank Financial Group
3005 Mavis Rd, Mississauga ON L5C 1T7 3.56km -
TD Bank Financial Group
2580 Hurontario St, Mississauga ON L5B 1N5 5.37km -
CIBC
5 Dundas St E (at Hurontario St.), Mississauga ON L5A 1V9 5.48km
- 9 bath
- 5 bed
- 5000 sqft
1135 Algonquin Drive, Mississauga, Ontario • L5H 1P3 • Lorne Park
- 6 bath
- 4 bed
- 3500 sqft
1443 Aldo Drive South, Mississauga, Ontario • L5H 3E8 • Lorne Park
- 8 bath
- 5 bed
- 5000 sqft
1180 Birchview Drive, Mississauga, Ontario • L5H 3C8 • Lorne Park
- 7 bath
- 5 bed
- 5000 sqft
1560 Lorne Wood Road, Mississauga, Ontario • L5H 3G3 • Lorne Park
- 6 bath
- 5 bed
- 5000 sqft
1199 Whiteoaks Avenue, Mississauga, Ontario • L5J 3B6 • Lorne Park



