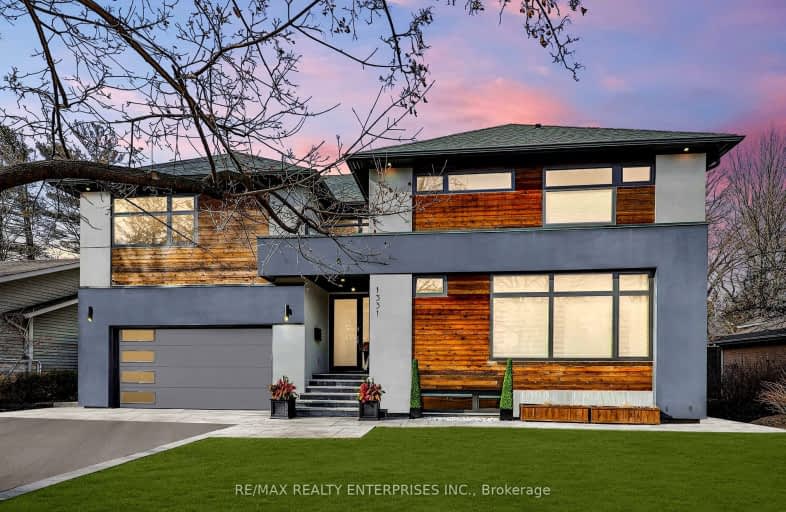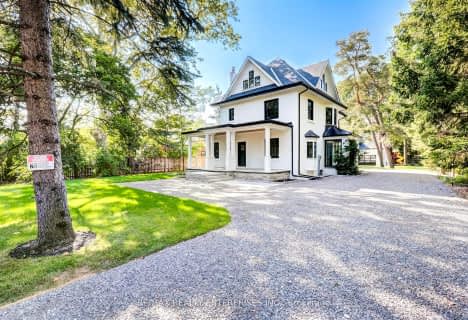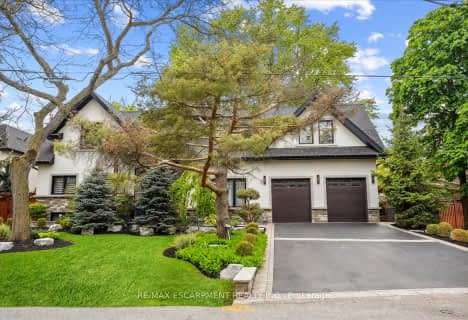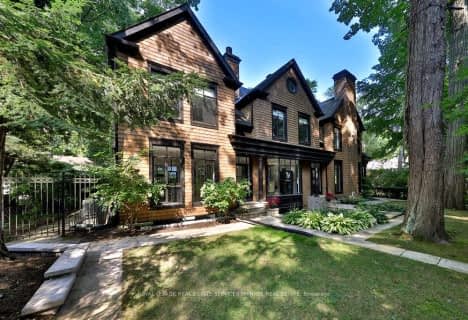Somewhat Walkable
- Some errands can be accomplished on foot.
Some Transit
- Most errands require a car.
Bikeable
- Some errands can be accomplished on bike.

Owenwood Public School
Elementary: PublicOakridge Public School
Elementary: PublicLorne Park Public School
Elementary: PublicTecumseh Public School
Elementary: PublicSt Christopher School
Elementary: CatholicWhiteoaks Public School
Elementary: PublicClarkson Secondary School
Secondary: PublicIona Secondary School
Secondary: CatholicThe Woodlands Secondary School
Secondary: PublicLorne Park Secondary School
Secondary: PublicSt Martin Secondary School
Secondary: CatholicPort Credit Secondary School
Secondary: Public-
Erindale Park
1695 Dundas St W (btw Mississauga Rd. & Credit Woodlands), Mississauga ON L5C 1E3 3.03km -
Gordon Lummiss Park
246 Paisley Blvd W, Mississauga ON L5B 3B4 4.23km -
Sawmill Creek
Sawmill Valley & Burnhamthorpe, Mississauga ON 4.98km
-
CIBC
5 Dundas St E (at Hurontario St.), Mississauga ON L5A 1V9 5.35km -
Scotiabank
3295 Kirwin Ave, Mississauga ON L5A 4K9 5.64km -
BMO Bank of Montreal
100 City Centre Dr, Mississauga ON L5B 2C9 6.85km
- 6 bath
- 5 bed
- 3500 sqft
1301 Lindburgh Court, Mississauga, Ontario • L5H 4J2 • Lorne Park
- 5 bath
- 4 bed
- 5000 sqft
905 Sangster Avenue, Mississauga, Ontario • L5H 2Y3 • Lorne Park
- 7 bath
- 5 bed
- 5000 sqft
1560 Lorne Wood Road, Mississauga, Ontario • L5H 3G3 • Lorne Park
- 6 bath
- 5 bed
- 5000 sqft
1199 Whiteoaks Avenue, Mississauga, Ontario • L5J 3B6 • Lorne Park














