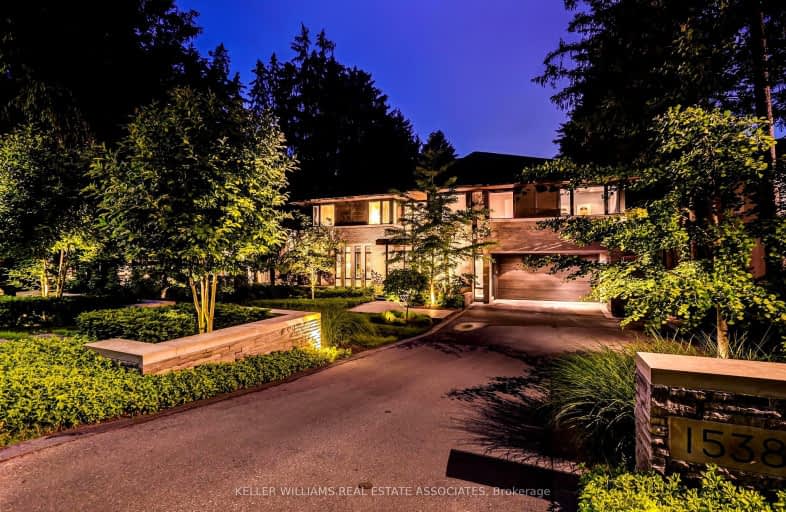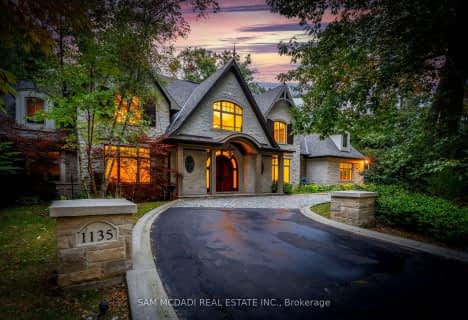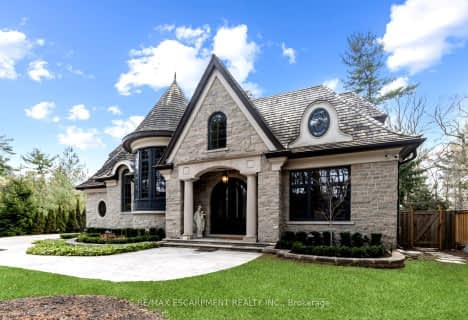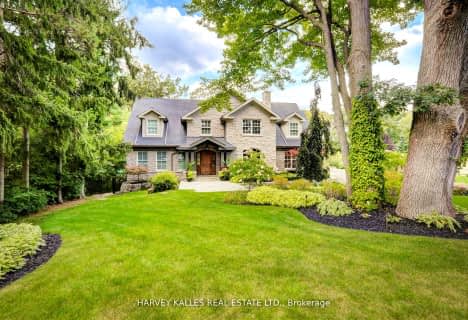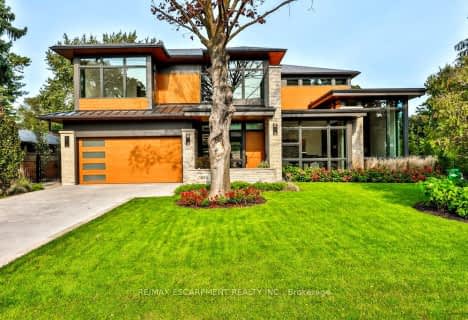Car-Dependent
- Almost all errands require a car.
Some Transit
- Most errands require a car.
Somewhat Bikeable
- Most errands require a car.

Kenollie Public School
Elementary: PublicRiverside Public School
Elementary: PublicQueen Elizabeth Senior Public School
Elementary: PublicTecumseh Public School
Elementary: PublicSt Luke Catholic Elementary School
Elementary: CatholicSt Catherine of Siena School
Elementary: CatholicSt Paul Secondary School
Secondary: CatholicT. L. Kennedy Secondary School
Secondary: PublicLorne Park Secondary School
Secondary: PublicSt Martin Secondary School
Secondary: CatholicPort Credit Secondary School
Secondary: PublicCawthra Park Secondary School
Secondary: Public-
Jack Darling Memorial Park
1180 Lakeshore Rd W, Mississauga ON L5H 1J4 3.51km -
Mississauga Valley Park
1275 Mississauga Valley Blvd, Mississauga ON L5A 3R8 4.28km -
Marie Curtis Park
40 2nd St, Etobicoke ON M8V 2X3 5.8km
-
RBC Royal Bank
2 Dundas St W (Hurontario St), Mississauga ON L5B 1H3 2.5km -
TD Bank Financial Group
1077 N Service Rd, Mississauga ON L4Y 1A6 3.17km -
RBC Royal Bank
1730 Lakeshore Rd W (Lakeshore), Mississauga ON L5J 1J5 4.93km
- 9 bath
- 5 bed
- 5000 sqft
1135 Algonquin Drive, Mississauga, Ontario • L5H 1P3 • Lorne Park
- 6 bath
- 5 bed
- 5000 sqft
1540 Mississauga Road, Mississauga, Ontario • L5H 2K1 • Lorne Park
- 5 bath
- 4 bed
- 5000 sqft
1257 Tecumseh Park Drive, Mississauga, Ontario • L5H 2W5 • Lorne Park
- 7 bath
- 5 bed
- 5000 sqft
1199 Tecumseh Park Crescent, Mississauga, Ontario • L5H 2W8 • Lorne Park
