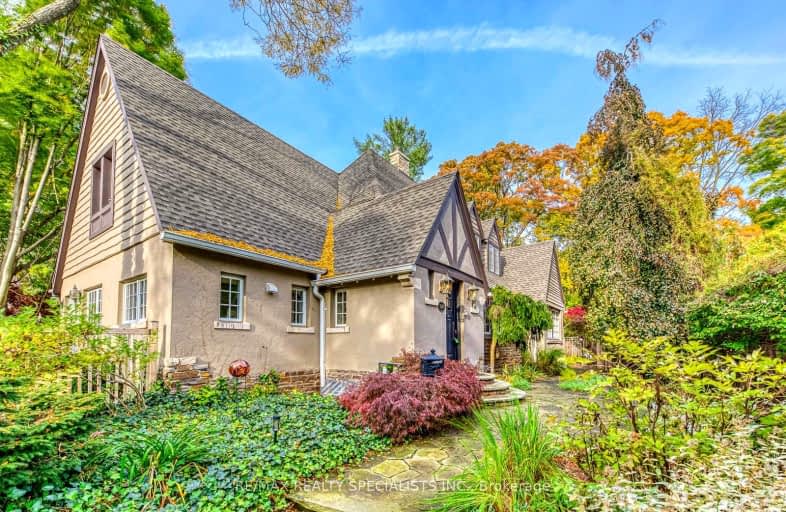Car-Dependent
- Almost all errands require a car.
Some Transit
- Most errands require a car.
Bikeable
- Some errands can be accomplished on bike.

Owenwood Public School
Elementary: PublicOakridge Public School
Elementary: PublicLorne Park Public School
Elementary: PublicTecumseh Public School
Elementary: PublicSt Christopher School
Elementary: CatholicWhiteoaks Public School
Elementary: PublicClarkson Secondary School
Secondary: PublicIona Secondary School
Secondary: CatholicThe Woodlands Secondary School
Secondary: PublicLorne Park Secondary School
Secondary: PublicSt Martin Secondary School
Secondary: CatholicPort Credit Secondary School
Secondary: Public-
Doolins Pub & Restaurant
1575 Clarkson Road, Mississauga, ON L5J 4V3 1.74km -
Clarkson Pump & Patio
1744 Lakeshore Road W, Mississauga, ON L5J 1J5 1.84km -
Solstice Restaurant & Wine Bar
1801 Lakeshore Road W, Mississauga, ON L5J 1J6 1.93km
-
Le Delice Pastry Shop
1150 Lorne Park Road, Mississauga, ON L5H 3A5 0.33km -
The Daly Grind Café and Coworking Space
1680 Lakeshore Road W, Unit 1, Mississauga, ON L5J 1J5 1.61km -
Mango Sticky Rice
1727 Lakeshore Road W, Mississauga, ON L5J 1J4 1.74km
-
Anytime Fitness
1150 Lorne Park Rd, Mississauga, ON L5H 3A7 0.33km -
Ontario Racquet Club
884 Southdown Road, Mississauga, ON L5J 2Y4 2.75km -
Vive Fitness 24/7
2425 Truscott Dr, Mississauga, ON L5J 2B4 3.36km
-
Shoppers Drug Mart
321 Lakeshore Rd W, Mississauga, ON L5H 1G9 2.25km -
Loblaws
250 Lakeshore Road W, Mississauga, ON L5H 1G6 2.54km -
Shopper's Drug Mart
2225 Erin Mills Parkway, Mississauga, ON L5K 1T9 2.93km
-
Tony's Panini & Pizza
1150 Lorne Park Road, Mississauga, ON L5H 3A5 0.35km -
TA'AM CUISINE
1107 Lorne Park Road, Suite 17, Mississauga, ON L5H 3A1 0.47km -
Jesters
1107 Lorne Park Road, Mississauga, ON L5H 3A1 0.47km
-
Sheridan Centre
2225 Erin Mills Pky, Mississauga, ON L5K 1T9 2.97km -
Westdale Mall Shopping Centre
1151 Dundas Street W, Mississauga, ON L5C 1C6 3.52km -
Oakville Entertainment Centrum
2075 Winston Park Drive, Oakville, ON L6H 6P5 4.77km
-
Battaglias Marketplace
1150 Lorne Park Road, Mississauga, ON L5H 3A5 0.31km -
M&M Food Market
1900 Lakeshore Road W, Mississauga, ON L5J 1J7 2.26km -
Loblaws
250 Lakeshore Road W, Mississauga, ON L5H 1G6 2.54km
-
LCBO
3020 Elmcreek Road, Mississauga, ON L5B 4M3 4.03km -
LCBO
200 Lakeshore Road E, Mississauga, ON L5G 1G3 4.15km -
LCBO
2458 Dundas Street W, Mississauga, ON L5K 1R8 4.59km
-
Mississauga Auto Centre
1800 Lakeshore Rd W, Mississauga, ON L5J 1J7 1.94km -
Petro-Canada
1405 Southdown Rd, Mississauga, ON L5J 2Y9 2.38km -
Canadian Tire Gas+ - MIS - Southdown
1212 Southdown Road, Mississauga, ON L5J 2Z2 2.49km
-
Cineplex - Winston Churchill VIP
2081 Winston Park Drive, Oakville, ON L6H 6P5 4.91km -
Five Drive-In Theatre
2332 Ninth Line, Oakville, ON L6H 7G9 6.59km -
Cineplex Odeon Corporation
100 City Centre Drive, Mississauga, ON L5B 2C9 6.79km
-
Lorne Park Library
1474 Truscott Drive, Mississauga, ON L5J 1Z2 0.82km -
Clarkson Community Centre
2475 Truscott Drive, Mississauga, ON L5J 2B3 3.54km -
Woodlands Branch Library
3255 Erindale Station Road, Mississauga, ON L5C 1L6 4.13km
-
Pinewood Medical Centre
1471 Hurontario Street, Mississauga, ON L5G 3H5 4.01km -
Fusion Hair Therapy
33 City Centre Drive, Suite 680, Mississauga, ON L5B 2N5 7.04km -
The Credit Valley Hospital
2200 Eglinton Avenue W, Mississauga, ON L5M 2N1 7.43km
-
Richard's Memorial Park
804 Lakeshore Rd W E, Mississauga ON L5B 3C1 1.46km -
Erindale Park
1695 Dundas St W (btw Mississauga Rd. & Credit Woodlands), Mississauga ON L5C 1E3 3.18km -
Adamson Estate
850 Enola Ave, Mississauga ON L5G 4B2 5.21km
-
TD Bank Financial Group
1052 Southdown Rd (Lakeshore Rd West), Mississauga ON L5J 2Y8 2.62km -
TD Bank Financial Group
1177 Central Pky W (at Golden Square), Mississauga ON L5C 4P3 5.12km -
CIBC
3125 Dundas St W, Mississauga ON L5L 3R8 5.59km
- 4 bath
- 4 bed
- 2500 sqft
1404 Tecumseh Park Drive, Mississauga, Ontario • L5H 2W6 • Lorne Park
- 4 bath
- 4 bed
- 2500 sqft
818 Edistel Crescent, Mississauga, Ontario • L5H 1T4 • Lorne Park
- 6 bath
- 4 bed
- 3000 sqft
11A Maple Avenue North, Mississauga, Ontario • L5H 2R9 • Port Credit














