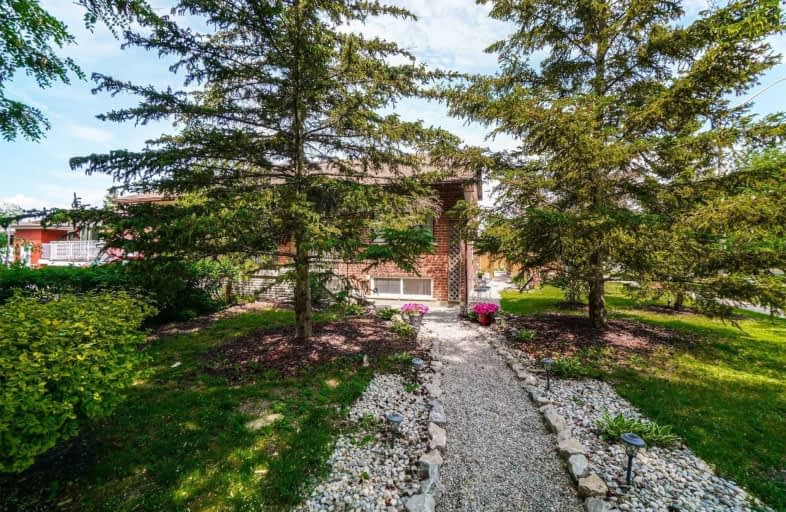
The Woodlands
Elementary: Public
0.56 km
St. John XXIII Catholic Elementary School
Elementary: Catholic
1.04 km
St Gerard Separate School
Elementary: Catholic
0.40 km
Ellengale Public School
Elementary: Public
0.92 km
McBride Avenue Public School
Elementary: Public
0.79 km
Springfield Public School
Elementary: Public
0.22 km
Erindale Secondary School
Secondary: Public
2.41 km
Iona Secondary School
Secondary: Catholic
4.13 km
The Woodlands Secondary School
Secondary: Public
0.67 km
Lorne Park Secondary School
Secondary: Public
3.61 km
St Martin Secondary School
Secondary: Catholic
1.28 km
Father Michael Goetz Secondary School
Secondary: Catholic
2.99 km




