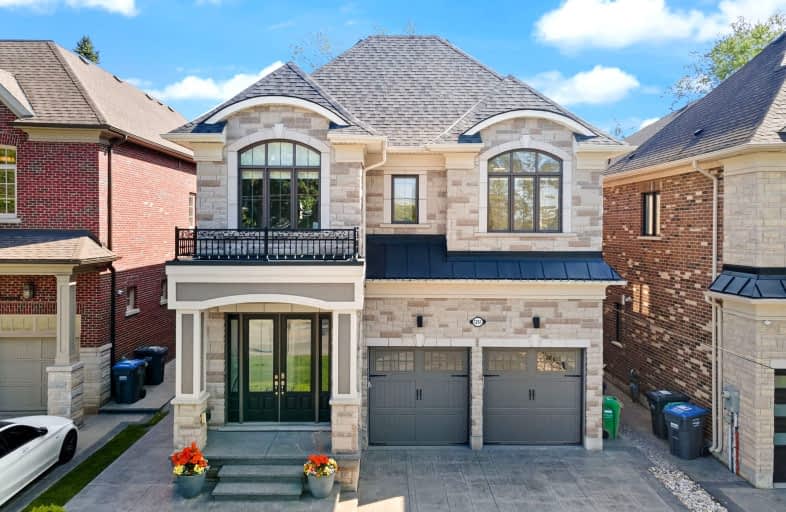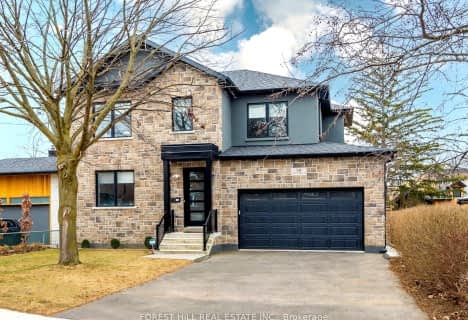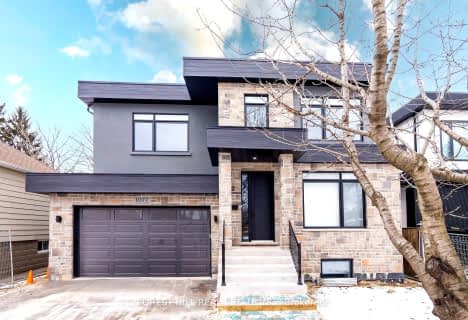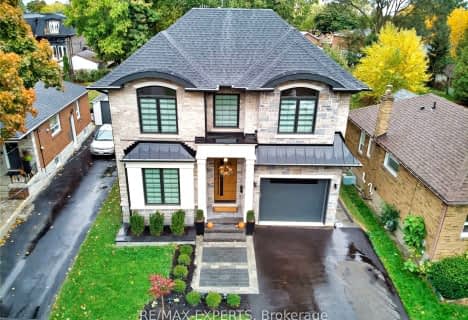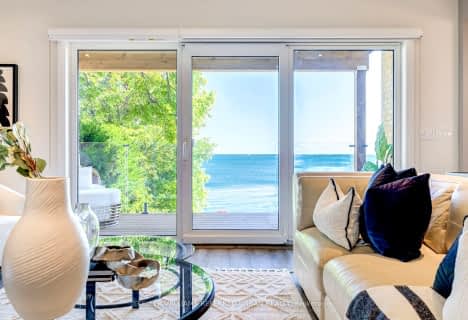Car-Dependent
- Almost all errands require a car.
Some Transit
- Most errands require a car.
Somewhat Bikeable
- Most errands require a car.
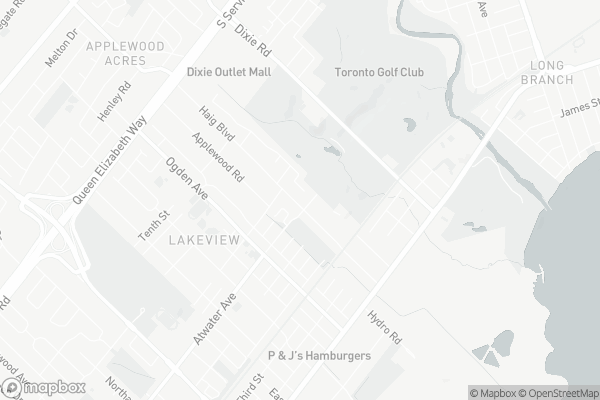
École intermédiaire École élémentaire Micheline-Saint-Cyr
Elementary: PublicPeel Alternative - South Elementary
Elementary: PublicSt Josaphat Catholic School
Elementary: CatholicSt Edmund Separate School
Elementary: CatholicQueen of Heaven School
Elementary: CatholicAllan A Martin Senior Public School
Elementary: PublicPeel Alternative South
Secondary: PublicPeel Alternative South ISR
Secondary: PublicSt Paul Secondary School
Secondary: CatholicGordon Graydon Memorial Secondary School
Secondary: PublicPort Credit Secondary School
Secondary: PublicCawthra Park Secondary School
Secondary: Public-
Texas Longhorn
1077 North Service Road, Mississauga, ON L4Y 1A6 1.32km -
La Casa Cafe and Lounge
714 Lakeshore Road E, Mississauga, ON L5G 1J6 1.7km -
Woody's Burger Bar and Grill
3795 Lake Shore Boulevard W, Etobicoke, ON M8W 1R2 1.84km
-
Real Fruit Bubble Tea
1250 S Service Rd, Mississauga, ON L5E 1V4 1.02km -
Tim Horton
1250 S Service Road, Unit 76, Mississauga, ON L5E 1V4 1.08km -
Tim Horton's
910 Lakeshore Road E, Mississauga, ON L5E 1E1 1.24km
-
Chris & Stacey's No Frills
1250 South Service Road, Mississauga, ON L5E 1V4 1.02km -
Shoppers Drug Mart
579 Lakeshore Rd E, Mississauga, ON L5G 1H9 1.93km -
Shoppers Drug Mart
3730 Lake Shore Blvd W, Unit 102, Etobicoke, ON M8W 1N6 2.15km
-
Lily's Place
6 - 1381 Lakeshore Road E, Mississauga, ON L5E 2P3 0.93km -
Burger King
1490 Dixie Rd, Mississauga, ON L5E 3E5 0.98km -
BarBurrito - Dixie Mall
1250 S Service Rd, Unit 66, Mississauga, ON L5E 1V4 1.2km
-
Dixie Outlet Mall
1250 South Service Road, Mississauga, ON L5E 1V4 1.04km -
Applewood Plaza
1077 N Service Rd, Applewood, ON L4Y 1A6 1.32km -
Mississauga Chinese Centre
888 Dundas Street E, Mississauga, ON L4Y 4G6 3.04km
-
Chris & Stacey's No Frills
1250 South Service Road, Mississauga, ON L5E 1V4 1.02km -
Longos
1125 N Service Road, Mississauga, ON L4Y 1A6 1.29km -
Shoppers Drug Mart
3730 Lake Shore Blvd W, Unit 102, Etobicoke, ON M8W 1N6 2.15km
-
LCBO
3730 Lake Shore Boulevard W, Toronto, ON M8W 1N6 2.01km -
The Beer Store
420 Lakeshore Rd E, Mississauga, ON L5G 1H5 2.42km -
LCBO
1520 Dundas Street E, Mississauga, ON L4X 1L4 3.33km
-
Lakeshore Auto Clinic
456 Lakeshore Road E, Mississauga, ON L5G 1J1 2.32km -
Shell Canada Products
435 Browns Line, Etobicoke, ON M8W 3V1 2.36km -
Zoro Muffler
2580 Stanfield Road, Mississauga, ON L4Y 4H1 2.95km
-
Cineplex Cinemas Queensway and VIP
1025 The Queensway, Etobicoke, ON M8Z 6C7 5.48km -
Cinéstarz
377 Burnhamthorpe Road E, Mississauga, ON L4Z 1C7 5.53km -
Central Parkway Cinema
377 Burnhamthorpe Road E, Central Parkway Mall, Mississauga, ON L5A 3Y1 5.44km
-
Lakeview Branch Library
1110 Atwater Avenue, Mississauga, ON L5E 1M9 0.21km -
Alderwood Library
2 Orianna Drive, Toronto, ON M8W 4Y1 2.22km -
Long Branch Library
3500 Lake Shore Boulevard W, Toronto, ON M8W 1N6 2.74km
-
Trillium Health Centre - Toronto West Site
150 Sherway Drive, Toronto, ON M9C 1A4 2.68km -
Queensway Care Centre
150 Sherway Drive, Etobicoke, ON M9C 1A4 2.68km -
Pinewood Medical Centre
1471 Hurontario Street, Mississauga, ON L5G 3H5 3.41km
-
Marie Curtis Park
40 2nd St, Etobicoke ON M8V 2X3 1.53km -
Len Ford Park
295 Lake Prom, Toronto ON 2.4km -
John C. Price Park
Mississauga ON 4.24km
-
TD Bank Financial Group
1077 N Service Rd, Mississauga ON L4Y 1A6 2.03km -
TD Bank Financial Group
689 Evans Ave, Etobicoke ON M9C 1A2 2.64km -
BMO Bank of Montreal
985 Dundas St E (at Tomken Rd), Mississauga ON L4Y 2B9 3.08km
- 6 bath
- 5 bed
- 3000 sqft
1037 Edgeleigh Avenue, Mississauga, Ontario • L5E 2E9 • Lakeview
