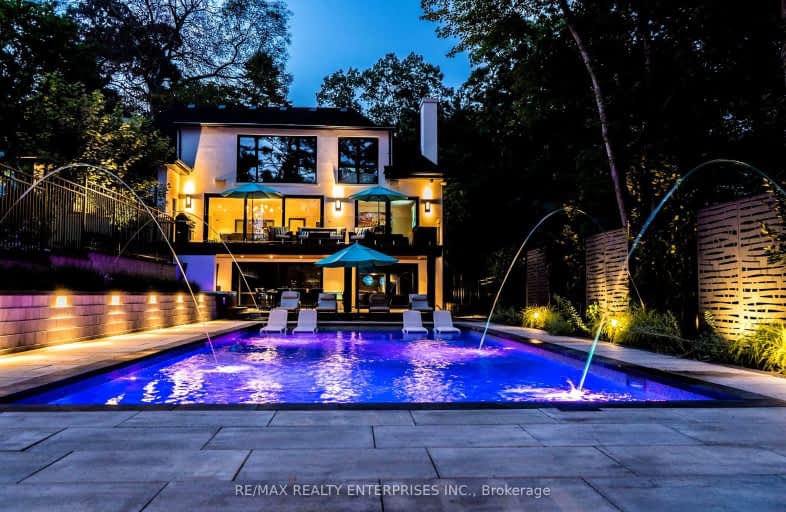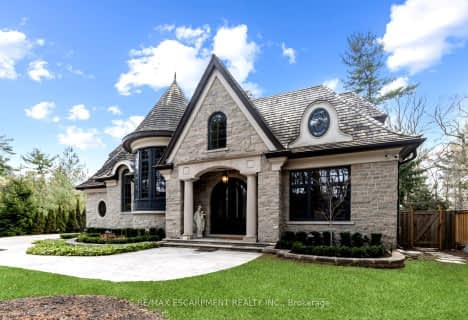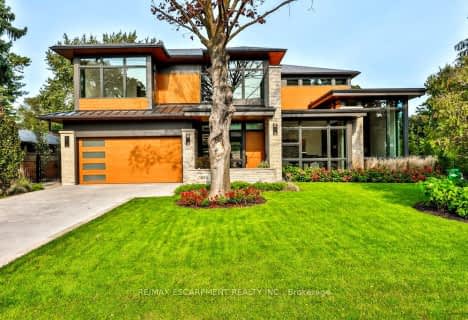Car-Dependent
- Most errands require a car.
Good Transit
- Some errands can be accomplished by public transportation.
Bikeable
- Some errands can be accomplished on bike.

Forest Avenue Public School
Elementary: PublicKenollie Public School
Elementary: PublicRiverside Public School
Elementary: PublicQueen Elizabeth Senior Public School
Elementary: PublicMineola Public School
Elementary: PublicSt Luke Catholic Elementary School
Elementary: CatholicSt Paul Secondary School
Secondary: CatholicT. L. Kennedy Secondary School
Secondary: PublicGordon Graydon Memorial Secondary School
Secondary: PublicLorne Park Secondary School
Secondary: PublicPort Credit Secondary School
Secondary: PublicCawthra Park Secondary School
Secondary: Public-
Adamson Estate
850 Enola Ave, Mississauga ON L5G 4B2 2.33km -
Floradale Park
Mississauga ON 2.74km -
Lakefront Promenade Park
at Lakefront Promenade, Mississauga ON L5G 1N3 3.08km
-
CIBC
5 Dundas St E (at Hurontario St.), Mississauga ON L5A 1V9 3.35km -
Scotiabank
3295 Kirwin Ave, Mississauga ON L5A 4K9 3.77km -
BMO Bank of Montreal
100 City Centre Dr, Mississauga ON L5B 2C9 5.6km
- 7 bath
- 5 bed
- 5000 sqft
1560 Lorne Wood Road, Mississauga, Ontario • L5H 3G3 • Lorne Park














