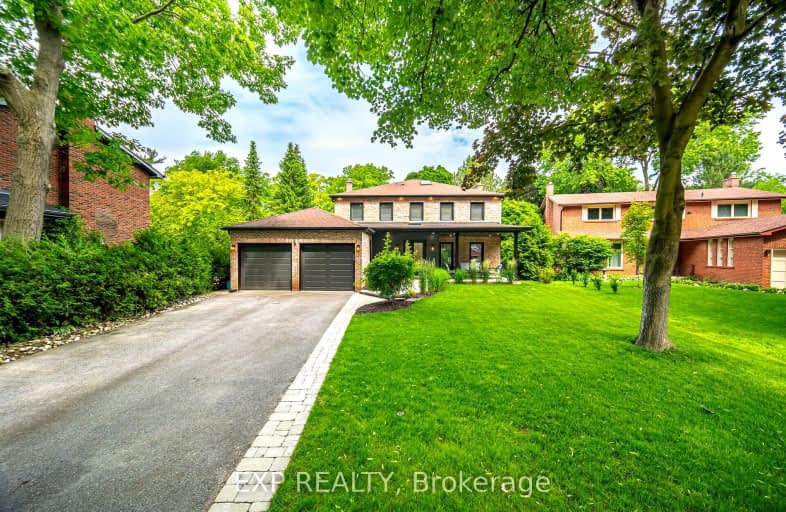Car-Dependent
- Most errands require a car.
Some Transit
- Most errands require a car.
Bikeable
- Some errands can be accomplished on bike.

Owenwood Public School
Elementary: PublicOakridge Public School
Elementary: PublicLorne Park Public School
Elementary: PublicTecumseh Public School
Elementary: PublicSt Christopher School
Elementary: CatholicWhiteoaks Public School
Elementary: PublicErindale Secondary School
Secondary: PublicClarkson Secondary School
Secondary: PublicIona Secondary School
Secondary: CatholicThe Woodlands Secondary School
Secondary: PublicLorne Park Secondary School
Secondary: PublicSt Martin Secondary School
Secondary: Catholic-
Jack Darling Leash Free Dog Park
1180 Lakeshore Rd W, Mississauga ON L5H 1J4 1.99km -
Sawmill Creek
Sawmill Valley & Burnhamthorpe, Mississauga ON 4.63km -
Lakeside Leash Free Park
2424 Lakeshore Rd W, Mississauga ON L5J 1K4 4.72km
-
TD Bank Financial Group
1052 Southdown Rd (Lakeshore Rd West), Mississauga ON L5J 2Y8 2.83km -
TD Bank Financial Group
2580 Hurontario St, Mississauga ON L5B 1N5 4.78km -
TD Bank Financial Group
100 City Centre Dr (in Square One Shopping Centre), Mississauga ON L5B 2C9 6.45km
- 4 bath
- 4 bed
- 2500 sqft
1404 Tecumseh Park Drive, Mississauga, Ontario • L5H 2W6 • Lorne Park
- 4 bath
- 4 bed
- 2500 sqft
818 Edistel Crescent, Mississauga, Ontario • L5H 1T4 • Lorne Park
- 6 bath
- 4 bed
- 3000 sqft
11A Maple Avenue North, Mississauga, Ontario • L5H 2R9 • Port Credit














