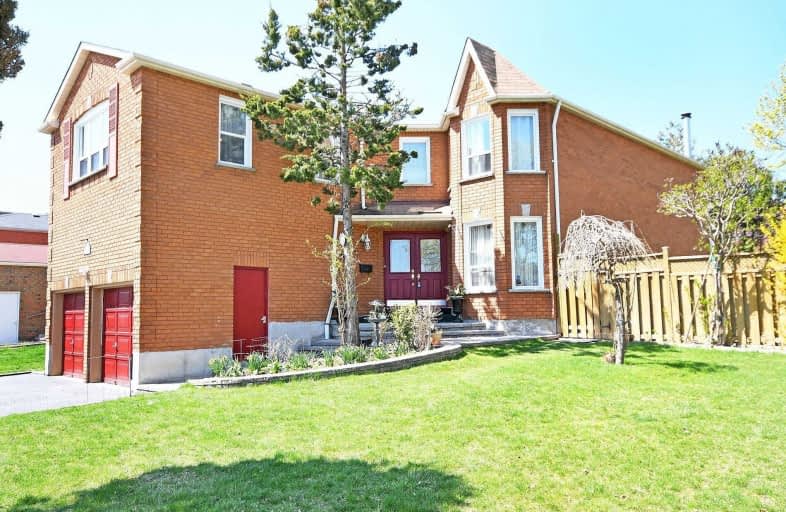Sold on Apr 27, 2021
Note: Property is not currently for sale or for rent.

-
Type: Detached
-
Style: 2-Storey
-
Size: 2500 sqft
-
Lot Size: 60.7 x 108.27 Feet
-
Age: No Data
-
Taxes: $6,272 per year
-
Days on Site: 1 Days
-
Added: Apr 26, 2021 (1 day on market)
-
Updated:
-
Last Checked: 3 months ago
-
MLS®#: W5208596
-
Listed By: Sullivan real estate brokerage, inc., brokerage
Located Near Sq 1 This 2 Story Home Offers Approx 4000 Sq/Ft Of Living Space. 5+2 Bedrms 4 Baths, Updated Features Include, Hrdwd & Crown Moulding On 1st Flr, Ktchn W/ S/S Appls, Granite Tops, Back Splash, Centre Island, Lrg Fam Rm With Wood Fireplace , Living Rm / Seperate Din Rm. 2nd Floor Has 5 Bdrms, Massive Master W/ 5 Pc Ensuite & W/I Closet, Main Bath 5 Pc. Finished Bsmt W/ In-Law Suite Potential - Lrg Rec Rm, 6th Bdrm, 3 Pc Bath & Office.
Extras
Stainless Steel Fridge, Stove, Dishwasher, Microwave, Washer And Dryer, Elfs, Gdos, Home Sec Sstm And Components, Hwt Rntl, Premium Grade Brick, Roof (2017) Windows (2011) Furnace Ac (2008), Corner Lot Fully Fenced Yard, Quiet Neighborhood
Property Details
Facts for 127 Palomino Drive, Mississauga
Status
Days on Market: 1
Last Status: Sold
Sold Date: Apr 27, 2021
Closed Date: Jul 06, 2021
Expiry Date: Jun 30, 2021
Sold Price: $1,400,000
Unavailable Date: Apr 27, 2021
Input Date: Apr 26, 2021
Prior LSC: Listing with no contract changes
Property
Status: Sale
Property Type: Detached
Style: 2-Storey
Size (sq ft): 2500
Area: Mississauga
Community: Hurontario
Inside
Bedrooms: 5
Bedrooms Plus: 2
Bathrooms: 4
Kitchens: 1
Rooms: 10
Den/Family Room: Yes
Air Conditioning: Central Air
Fireplace: Yes
Laundry Level: Main
Central Vacuum: N
Washrooms: 4
Building
Basement: Finished
Basement 2: Full
Heat Type: Forced Air
Heat Source: Wood
Exterior: Brick
UFFI: No
Energy Certificate: N
Green Verification Status: N
Water Supply: Municipal
Special Designation: Unknown
Parking
Driveway: Private
Garage Spaces: 2
Garage Type: Attached
Covered Parking Spaces: 4
Total Parking Spaces: 6
Fees
Tax Year: 2020
Tax Legal Description: Lot 90 Plan 43M-782
Taxes: $6,272
Land
Cross Street: Hwy 10/ Eglinton
Municipality District: Mississauga
Fronting On: North
Pool: None
Sewer: Sewers
Lot Depth: 108.27 Feet
Lot Frontage: 60.7 Feet
Zoning: Res
Additional Media
- Virtual Tour: https://view.tours4listings.com/127-palomino-drive-mississauga/nb/
Rooms
Room details for 127 Palomino Drive, Mississauga
| Type | Dimensions | Description |
|---|---|---|
| Living Ground | 4.88 x 3.35 | Hardwood Floor, Bay Window, Crown Moulding |
| Dining Ground | 2.83 x 3.35 | Hardwood Floor, Large Window, Crown Moulding |
| Family Ground | 5.49 x 3.35 | Hardwood Floor, Fireplace, Large Window |
| Kitchen Ground | 6.35 x 3.04 | Hardwood Floor, Stainless Steel Appl, Centre Island |
| Den Ground | 2.43 x 2.83 | Hardwood Floor, Window |
| Master 2nd | 8.45 x 5.46 | Broadloom, W/I Closet, 5 Pc Ensuite |
| 2nd Br 2nd | 4.95 x 3.08 | Broadloom, Closet, Window |
| 3rd Br 2nd | 2.99 x 3.02 | Broadloom, Large Closet, Window |
| 4th Br 2nd | 3.02 x 4.14 | Broadloom, Large Closet, Window |
| 5th Br 2nd | 4.44 x 3.58 | Broadloom, Large Closet, Window |
| Rec Bsmt | 5.30 x 11.48 | Ceramic Floor, Open Concept, Window |
| Br Bsmt | 2.92 x 4.14 | Ceramic Floor, 3 Pc Ensuite, Window |
| XXXXXXXX | XXX XX, XXXX |
XXXX XXX XXXX |
$X,XXX,XXX |
| XXX XX, XXXX |
XXXXXX XXX XXXX |
$X,XXX,XXX |
| XXXXXXXX XXXX | XXX XX, XXXX | $1,400,000 XXX XXXX |
| XXXXXXXX XXXXXX | XXX XX, XXXX | $1,325,000 XXX XXXX |

St Jude School
Elementary: CatholicCooksville Creek Public School
Elementary: PublicNahani Way Public School
Elementary: PublicBristol Road Middle School
Elementary: PublicSan Lorenzo Ruiz Elementary School
Elementary: CatholicBarondale Public School
Elementary: PublicJohn Cabot Catholic Secondary School
Secondary: CatholicPhilip Pocock Catholic Secondary School
Secondary: CatholicFather Michael Goetz Secondary School
Secondary: CatholicMississauga Secondary School
Secondary: PublicRick Hansen Secondary School
Secondary: PublicSt Francis Xavier Secondary School
Secondary: Catholic

