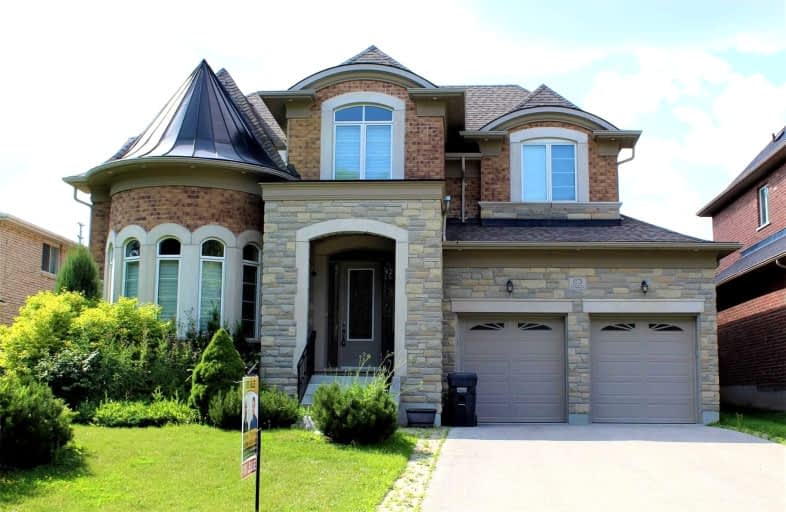Car-Dependent
- Almost all errands require a car.
7
/100
Minimal Transit
- Almost all errands require a car.
23
/100
Somewhat Bikeable
- Most errands require a car.
48
/100

Oakridge Public School
Elementary: Public
0.36 km
Hawthorn Public School
Elementary: Public
2.00 km
Lorne Park Public School
Elementary: Public
0.35 km
Tecumseh Public School
Elementary: Public
1.51 km
St Christopher School
Elementary: Catholic
2.06 km
Whiteoaks Public School
Elementary: Public
1.53 km
Erindale Secondary School
Secondary: Public
3.05 km
Clarkson Secondary School
Secondary: Public
4.25 km
Iona Secondary School
Secondary: Catholic
2.65 km
The Woodlands Secondary School
Secondary: Public
2.95 km
Lorne Park Secondary School
Secondary: Public
1.03 km
St Martin Secondary School
Secondary: Catholic
1.90 km
-
Erindale Park
1695 Dundas St W (btw Mississauga Rd. & Credit Woodlands), Mississauga ON L5C 1E3 2.01km -
Jack Darling Leash Free Dog Park
1180 Lakeshore Rd W, Mississauga ON L5H 1J4 2.51km -
Jack Darling Memorial Park
1180 Lakeshore Rd W, Mississauga ON L5H 1J4 2.04km
-
RBC Royal Bank
1730 Lakeshore Rd W (Lakeshore), Mississauga ON L5J 1J5 2.61km -
TD Bank Financial Group
1052 Southdown Rd (Lakeshore Rd West), Mississauga ON L5J 2Y8 3.18km -
TD Bank Financial Group
1177 Central Pky W (at Golden Square), Mississauga ON L5C 4P3 3.95km







