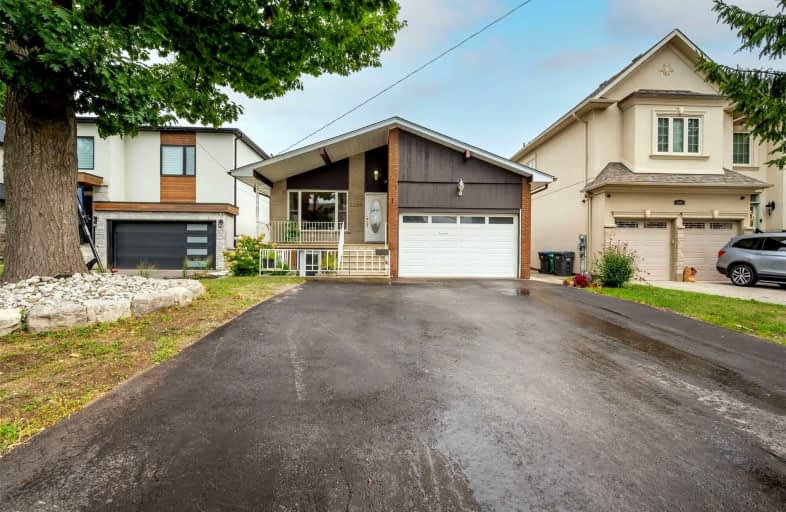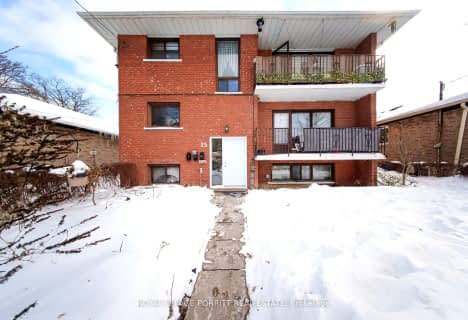
École intermédiaire École élémentaire Micheline-Saint-Cyr
Elementary: Public
1.62 km
Peel Alternative - South Elementary
Elementary: Public
0.83 km
St Josaphat Catholic School
Elementary: Catholic
1.62 km
St Edmund Separate School
Elementary: Catholic
1.81 km
Queen of Heaven School
Elementary: Catholic
0.89 km
Allan A Martin Senior Public School
Elementary: Public
0.53 km
Peel Alternative South
Secondary: Public
0.79 km
Peel Alternative South ISR
Secondary: Public
0.79 km
St Paul Secondary School
Secondary: Catholic
1.12 km
Gordon Graydon Memorial Secondary School
Secondary: Public
0.72 km
Port Credit Secondary School
Secondary: Public
3.26 km
Cawthra Park Secondary School
Secondary: Public
1.33 km






