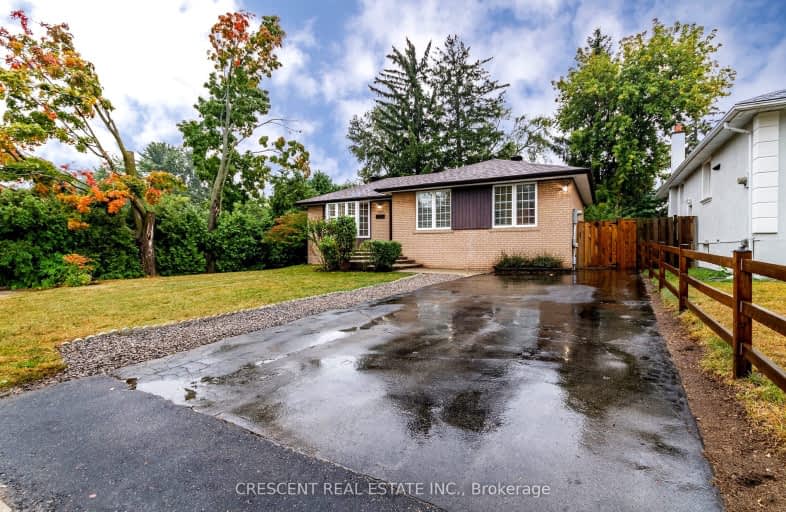Somewhat Walkable
- Some errands can be accomplished on foot.
Good Transit
- Some errands can be accomplished by public transportation.
Bikeable
- Some errands can be accomplished on bike.

Hillside Public School Public School
Elementary: PublicSt Helen Separate School
Elementary: CatholicSt Louis School
Elementary: CatholicÉcole élémentaire Horizon Jeunesse
Elementary: PublicHillcrest Public School
Elementary: PublicWhiteoaks Public School
Elementary: PublicErindale Secondary School
Secondary: PublicClarkson Secondary School
Secondary: PublicIona Secondary School
Secondary: CatholicLorne Park Secondary School
Secondary: PublicSt Martin Secondary School
Secondary: CatholicOakville Trafalgar High School
Secondary: Public-
Erindale Park
1695 Dundas St W (btw Mississauga Rd. & Credit Woodlands), Mississauga ON L5C 1E3 4.62km -
Lakeside Park
2 Navy St (at Front St.), Oakville ON L6J 2Y5 8.16km -
Manor Hill Park
Ontario 8.68km
-
TD Bank Financial Group
1052 Southdown Rd (Lakeshore Rd West), Mississauga ON L5J 2Y8 0.79km -
Banque Nationale du Canada
3100 Winston-Churchill Blvd, Mississauga ON L5L 2V7 3.73km -
TD Bank Financial Group
1177 Central Pky W (at Golden Square), Mississauga ON L5C 4P3 6.19km
- 2 bath
- 3 bed
- 1100 sqft
2000 Silverberry Crescent, Mississauga, Ontario • L5J 1C9 • Clarkson














