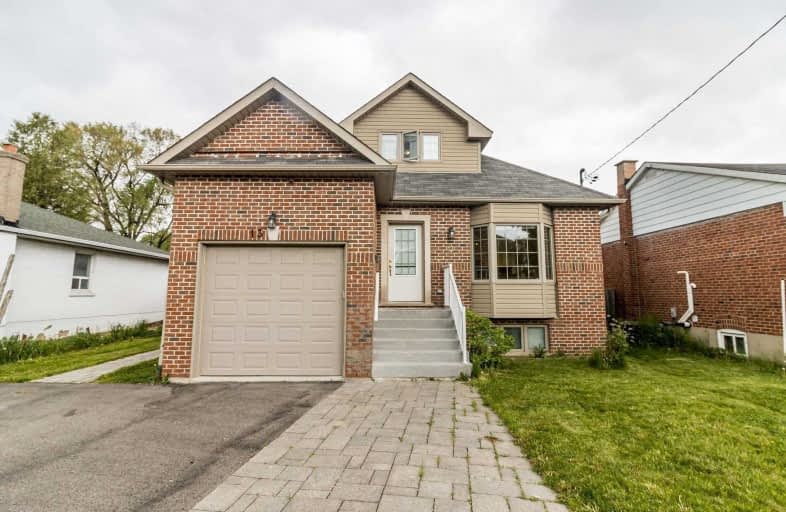Sold on May 31, 2021
Note: Property is not currently for sale or for rent.

-
Type: Detached
-
Style: 1 1/2 Storey
-
Lot Size: 50 x 127.9 Feet
-
Age: No Data
-
Taxes: $5,321 per year
-
Days on Site: 9 Days
-
Added: May 22, 2021 (1 week on market)
-
Updated:
-
Last Checked: 3 months ago
-
MLS®#: W5245974
-
Listed By: Right at home realty inc., brokerage
Less Than 10 Year Custom Built Home Boasts Top Quality Workmanship & Upgrades. Beautiful Hrdwd Flrs, Smooth Ceilings, Crown Moulding, And Potlights. The Large Gourmet Kit. Has S/S Appliances W/ Gas Stove, Undermounted Sink, Granite Counters, Back Splash & Gorgeous Peninsula O/L The Living Rm. Main Flr Fam Rm. Has A 3 Piece Ensuite & W/O To Huge 2 Level Sunfilled Deck. The Home Offers 3 Bedrooms On The Main Floor.
Extras
City Approved Legal Basement Apartment With High Ceiling Large Windows. Huge Rental Income Potential.Existing 2 Sets Of Appliances.Fridge Stove Washer And Dryer. Singles Are B/I Dishwasher, Furnace Cac.Hwt Is Rental
Property Details
Facts for 13 Studley Street, Mississauga
Status
Days on Market: 9
Last Status: Sold
Sold Date: May 31, 2021
Closed Date: Aug 31, 2021
Expiry Date: Aug 31, 2021
Sold Price: $1,240,333
Unavailable Date: May 31, 2021
Input Date: May 22, 2021
Prior LSC: Listing with no contract changes
Property
Status: Sale
Property Type: Detached
Style: 1 1/2 Storey
Area: Mississauga
Community: Malton
Availability Date: Tba
Inside
Bedrooms: 5
Bedrooms Plus: 2
Bathrooms: 6
Kitchens: 1
Kitchens Plus: 1
Rooms: 7
Den/Family Room: No
Air Conditioning: Central Air
Fireplace: No
Laundry Level: Main
Washrooms: 6
Building
Basement: Sep Entrance
Heat Type: Forced Air
Heat Source: Gas
Exterior: Brick
Water Supply: Municipal
Special Designation: Unknown
Parking
Driveway: Pvt Double
Garage Spaces: 1
Garage Type: Attached
Covered Parking Spaces: 5
Total Parking Spaces: 6
Fees
Tax Year: 2020
Tax Legal Description: Plan Tor4 Lot 249
Taxes: $5,321
Land
Cross Street: Airport/Derry
Municipality District: Mississauga
Fronting On: North
Pool: None
Sewer: Sewers
Lot Depth: 127.9 Feet
Lot Frontage: 50 Feet
Zoning: Legal Basement A
Additional Media
- Virtual Tour: https://view.tours4listings.com/cp/13-studley-street-mississauga/
Rooms
Room details for 13 Studley Street, Mississauga
| Type | Dimensions | Description |
|---|---|---|
| Kitchen Main | 4.92 x 2.84 | Granite Counter, Tile Floor, Stainless Steel Appl |
| Living Main | 3.96 x 4.31 | Hardwood Floor, Pot Lights, Bay Window |
| 5th Br Main | 2.91 x 2.99 | Hardwood Floor, 3 Pc Ensuite, Closet |
| 2nd Br Main | 3.04 x 3.23 | Hardwood Floor, Window, Closet |
| Master Main | 3.18 x 5.22 | Hardwood Floor, W/O To Deck, 3 Pc Ensuite |
| 3rd Br 2nd | 3.58 x 4.37 | Hardwood Floor, Window, Closet |
| 4th Br 2nd | 3.65 x 4.27 | Hardwood Floor, Window, Closet |
| Br Bsmt | 2.94 x 3.69 | 4 Pc Ensuite, Window, W/I Closet |
| Rec Bsmt | 3.85 x 3.86 | Tile Floor, Window, Closet |
| Br Bsmt | 3.61 x 4.41 | W/I Closet, Window, 4 Pc Ensuite |
| Rec Bsmt | 4.83 x 3.58 | Tile Floor, Closet, Window |
| XXXXXXXX | XXX XX, XXXX |
XXXX XXX XXXX |
$X,XXX,XXX |
| XXX XX, XXXX |
XXXXXX XXX XXXX |
$XXX,XXX | |
| XXXXXXXX | XXX XX, XXXX |
XXXX XXX XXXX |
$XXX,XXX |
| XXX XX, XXXX |
XXXXXX XXX XXXX |
$XXX,XXX |
| XXXXXXXX XXXX | XXX XX, XXXX | $1,240,333 XXX XXXX |
| XXXXXXXX XXXXXX | XXX XX, XXXX | $999,900 XXX XXXX |
| XXXXXXXX XXXX | XXX XX, XXXX | $692,900 XXX XXXX |
| XXXXXXXX XXXXXX | XXX XX, XXXX | $699,900 XXX XXXX |

St Raphael School
Elementary: CatholicLancaster Public School
Elementary: PublicMarvin Heights Public School
Elementary: PublicMorning Star Middle School
Elementary: PublicHoly Cross School
Elementary: CatholicRidgewood Public School
Elementary: PublicAscension of Our Lord Secondary School
Secondary: CatholicFather Henry Carr Catholic Secondary School
Secondary: CatholicWest Humber Collegiate Institute
Secondary: PublicLincoln M. Alexander Secondary School
Secondary: PublicBramalea Secondary School
Secondary: PublicSt Thomas Aquinas Secondary School
Secondary: Catholic- 5 bath
- 6 bed
- 2000 sqft
7615 Netherwood Road, Mississauga, Ontario • L4T 3G8 • Malton
- 4 bath
- 5 bed
3794 Woodruff Crescent, Mississauga, Ontario • L4T 1T9 • Malton




