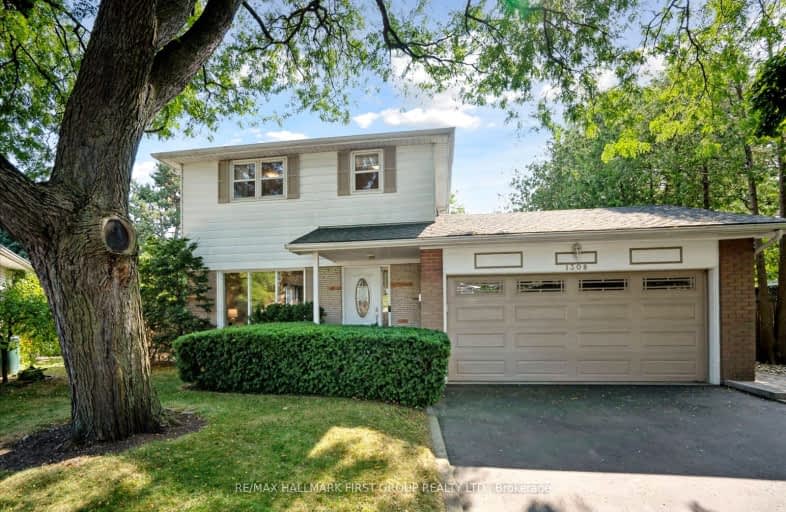
Video Tour
Somewhat Walkable
- Some errands can be accomplished on foot.
59
/100
Good Transit
- Some errands can be accomplished by public transportation.
55
/100
Somewhat Bikeable
- Most errands require a car.
48
/100

Clarkson Public School
Elementary: Public
1.26 km
St Louis School
Elementary: Catholic
1.08 km
École élémentaire Horizon Jeunesse
Elementary: Public
0.99 km
St Christopher School
Elementary: Catholic
0.63 km
Hillcrest Public School
Elementary: Public
0.69 km
Whiteoaks Public School
Elementary: Public
0.68 km
Erindale Secondary School
Secondary: Public
3.32 km
Clarkson Secondary School
Secondary: Public
2.08 km
Iona Secondary School
Secondary: Catholic
1.08 km
The Woodlands Secondary School
Secondary: Public
4.82 km
Lorne Park Secondary School
Secondary: Public
1.41 km
St Martin Secondary School
Secondary: Catholic
3.99 km
-
Jack Darling Leash Free Dog Park
1180 Lakeshore Rd W, Mississauga ON L5H 1J4 2.47km -
Sawmill Creek
Sawmill Valley & Burnhamthorpe, Mississauga ON 4.87km -
South Common Park
Glen Erin Dr (btwn Burnhamthorpe Rd W & The Collegeway), Mississauga ON 4.93km
-
CIBC
3125 Dundas St W, Mississauga ON L5L 3R8 4.14km -
TD Bank Financial Group
1177 Central Pky W (at Golden Square), Mississauga ON L5C 4P3 5.61km -
Scotiabank
3295 Kirwin Ave, Mississauga ON L5A 4K9 7.06km









