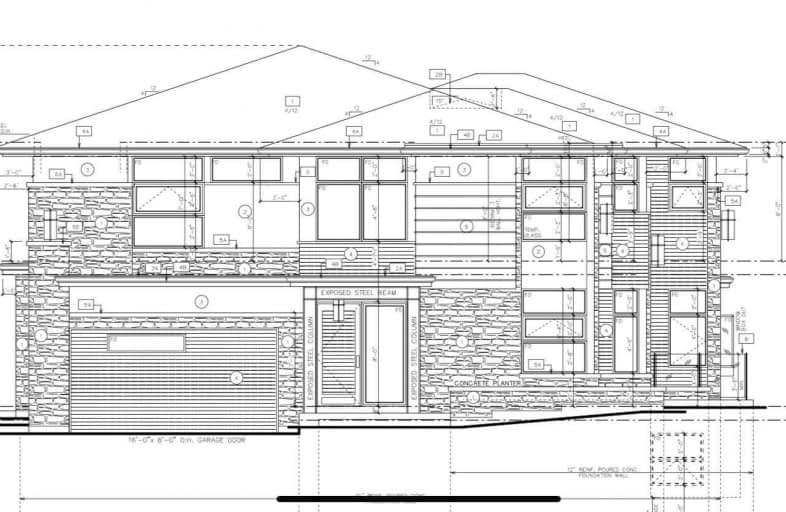
Owenwood Public School
Elementary: Public
1.27 km
Clarkson Public School
Elementary: Public
1.69 km
Oakridge Public School
Elementary: Public
1.47 km
Lorne Park Public School
Elementary: Public
0.95 km
St Christopher School
Elementary: Catholic
0.79 km
Whiteoaks Public School
Elementary: Public
0.59 km
Erindale Secondary School
Secondary: Public
3.50 km
Clarkson Secondary School
Secondary: Public
3.21 km
Iona Secondary School
Secondary: Catholic
1.99 km
The Woodlands Secondary School
Secondary: Public
4.19 km
Lorne Park Secondary School
Secondary: Public
0.30 km
St Martin Secondary School
Secondary: Catholic
3.19 km



