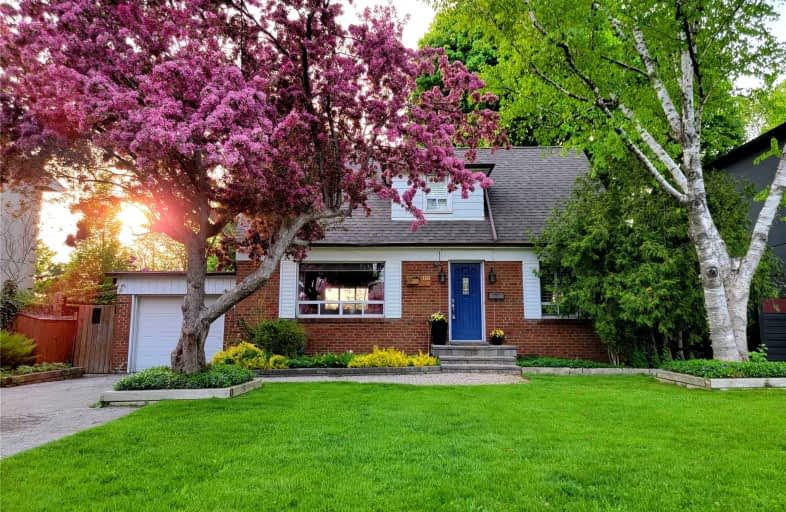
3D Walkthrough

Westacres Public School
Elementary: Public
1.30 km
Dixie Public School
Elementary: Public
1.79 km
St Edmund Separate School
Elementary: Catholic
0.27 km
St Alfred School
Elementary: Catholic
2.21 km
Allan A Martin Senior Public School
Elementary: Public
1.93 km
Brian W. Fleming Public School
Elementary: Public
2.09 km
Peel Alternative South
Secondary: Public
1.63 km
Peel Alternative South ISR
Secondary: Public
1.63 km
St Paul Secondary School
Secondary: Catholic
2.68 km
Gordon Graydon Memorial Secondary School
Secondary: Public
1.72 km
Applewood Heights Secondary School
Secondary: Public
2.40 km
Cawthra Park Secondary School
Secondary: Public
2.78 km











