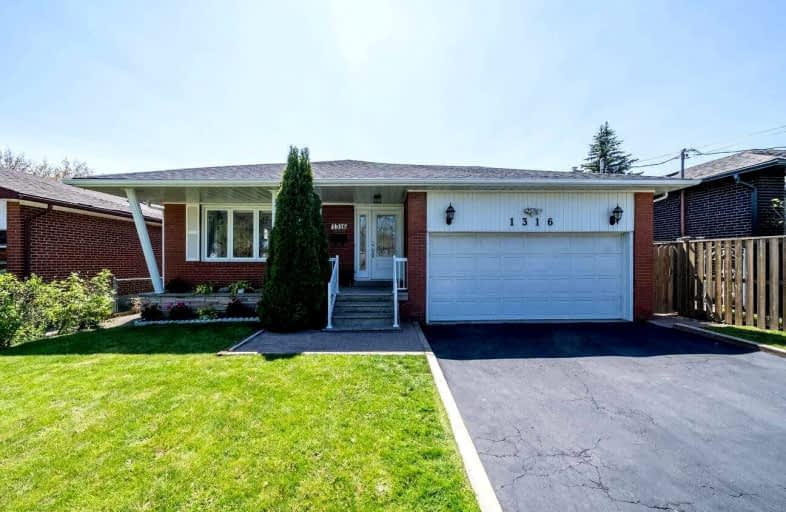
Peel Alternative - South Elementary
Elementary: Public
1.08 km
Westacres Public School
Elementary: Public
1.49 km
St Dominic Separate School
Elementary: Catholic
1.43 km
Queen of Heaven School
Elementary: Catholic
0.55 km
Janet I. McDougald Public School
Elementary: Public
1.45 km
Allan A Martin Senior Public School
Elementary: Public
0.23 km
Peel Alternative South
Secondary: Public
0.60 km
Peel Alternative South ISR
Secondary: Public
0.60 km
St Paul Secondary School
Secondary: Catholic
0.68 km
Gordon Graydon Memorial Secondary School
Secondary: Public
0.50 km
Port Credit Secondary School
Secondary: Public
2.80 km
Cawthra Park Secondary School
Secondary: Public
0.87 km














